The Club at Stablechase - Apartment Living in Houston, TX
About
Office Hours
Monday through Friday: 8:30 AM to 5:30 PM. Saturday: 10:00 AM to 4:00 PM. Sunday: Closed.
Welcome to The Club at Stablechase, an upscale apartment community conveniently located in Houston, Texas. Our prime location offers easy access to major highways and interstates around our community. With plenty of delicious restaurants, gorgeous shops, and exciting entertainment, there’s something for everyone to enjoy! Residents can easily explore all that this city has to offer.
The Club at Stablechase strives to provide modern amenities to fit any need. Let your mind feel at ease as we feature a housekeeping service, 24-hour and part-time courtesy patrol, and on-call and on-site maintenance. For those fun-filled weekends, we have billiards available, a picnic and barbecue area for those grilling times, and a swimming pool to relax in. Schedule a tour today and see what makes us so special!
We proudly offer one, two, and three bedroom apartments for rent in Houston, TX. With our community undergoing renovations, you’ll fall even more in love! Cooking high-quality meals in your all-electric kitchen featuring a refrigerator, dishwasher, pantry, and microwave is effortless. Storage worries will be a thing of the past with your walk-in closets and extra storage. We are pet-friendly and offer pet waste stations, private outdoor space for select homes, and free pet treats for your furry friends.
Schedule your Self-Guided Tour and Tour on your own schedule!Specials
5% Preferred Employer Discount
Valid 2023-06-09 to 2030-01-01
5% preferred employer discounts to all city officials, medical, first respondents, law enforcement, educators, and oil & gas professionals! *Restrictions Apply.
Floor Plans
1 Bedroom Floor Plan
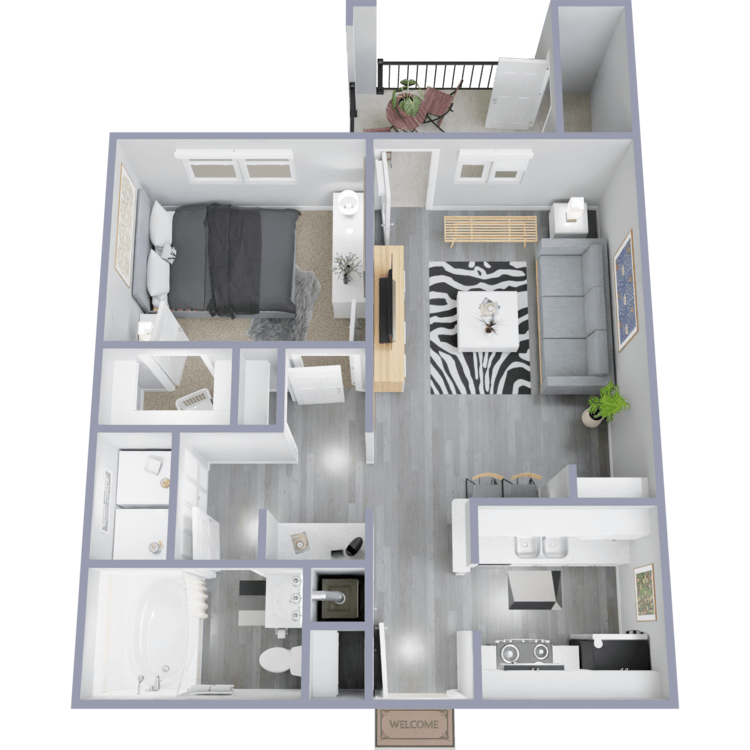
The Augusta
Details
- Beds: 1 Bedroom
- Baths: 1
- Square Feet: 648
- Rent: $1134-$1449
- Deposit: $300
Floor Plan Amenities
- 9Ft Ceilings
- All Utilities Paid
- All-electric Kitchen
- Balcony or Patio
- Breakfast Bar
- Cable Ready
- Carpeted Floors
- Ceiling Fans
- Central Air and Heating
- Disability Access
- Dishwasher
- Extra Storage
- Hardwood Floors
- Microwave
- Mini Blinds
- Pantry
- Refrigerator
- Vertical Blinds
- Walk-in Closets
- Washer and Dryer Connections
- Washer and Dryer in Home
* In Select Apartment Homes
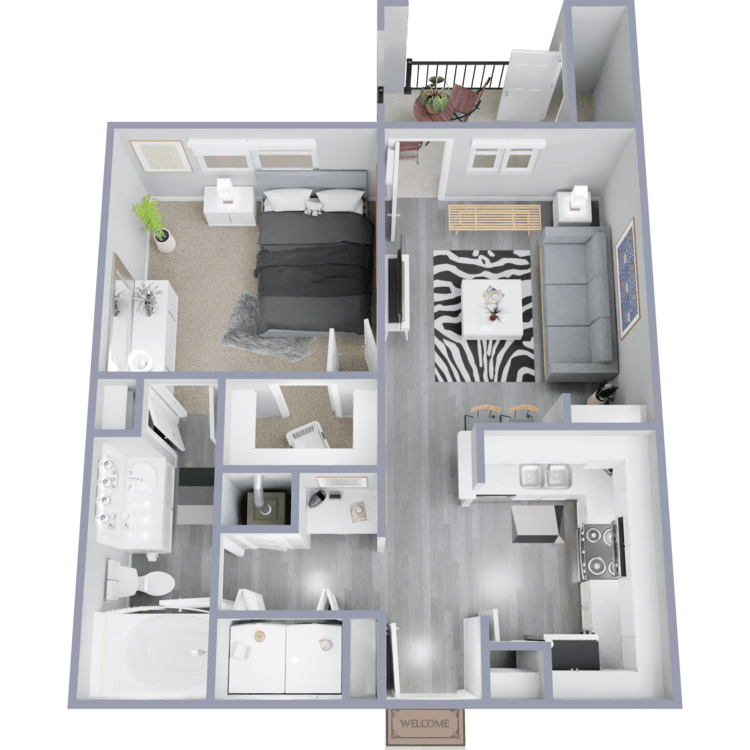
The Brookshire
Details
- Beds: 1 Bedroom
- Baths: 1
- Square Feet: 729
- Rent: $1184-$1534
- Deposit: $300
Floor Plan Amenities
- 9Ft Ceilings
- All Utilities Paid
- All-electric Kitchen
- Balcony or Patio
- Breakfast Bar
- Cable Ready
- Carpeted Floors
- Ceiling Fans
- Central Air and Heating
- Disability Access
- Dishwasher
- Extra Storage
- Hardwood Floors
- Microwave
- Mini Blinds
- Pantry
- Refrigerator
- Vertical Blinds
- Walk-in Closets
- Washer and Dryer Connections
- Washer and Dryer in Home
* In Select Apartment Homes
Floor Plan Photos
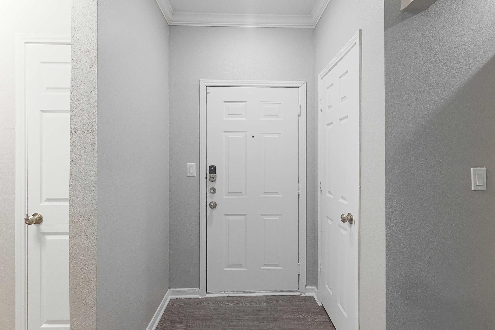
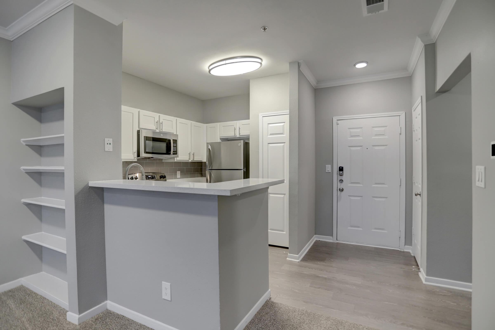
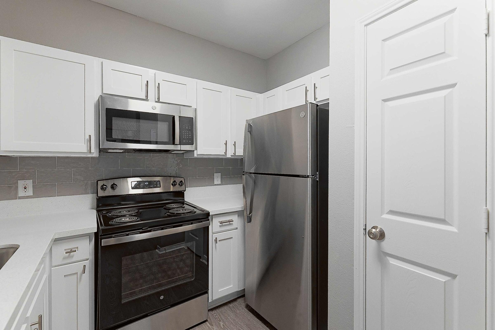
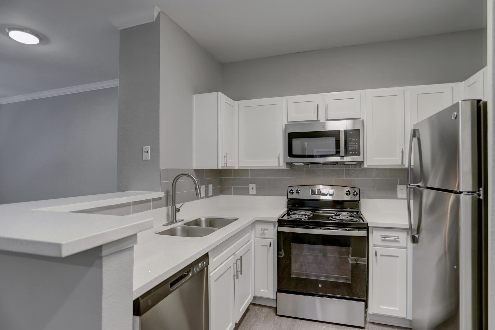
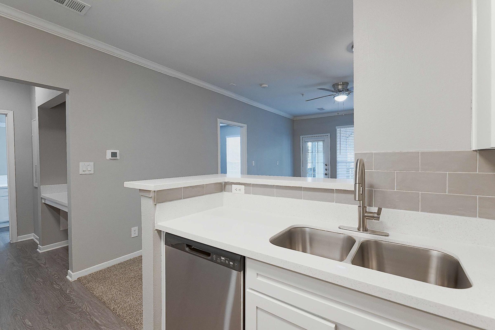
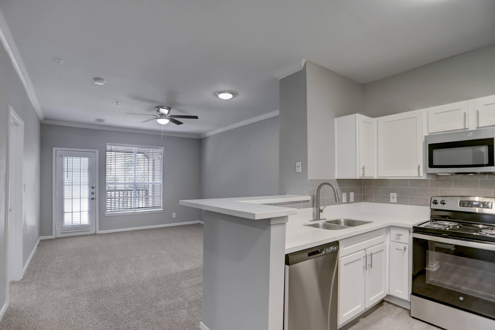
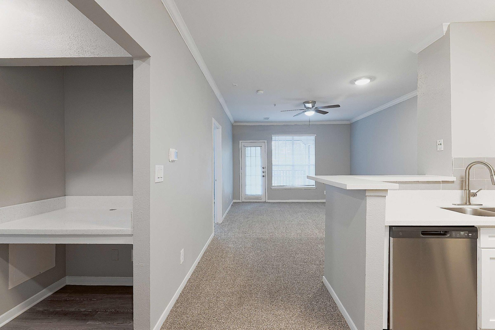
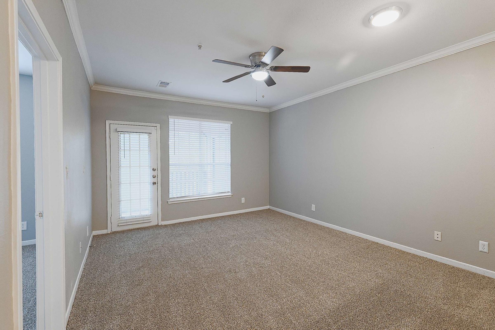
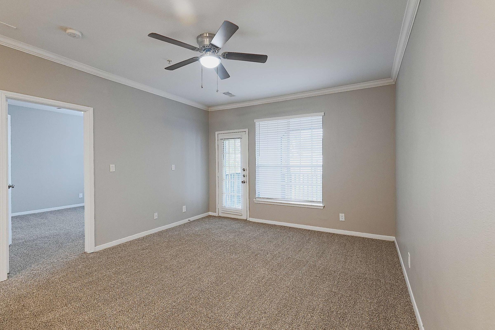
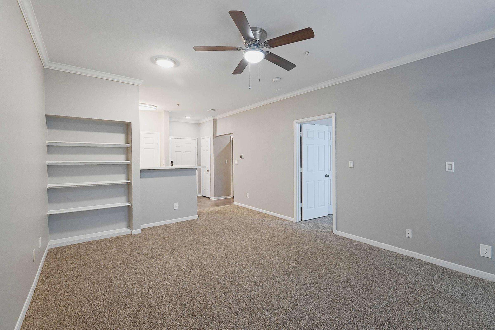
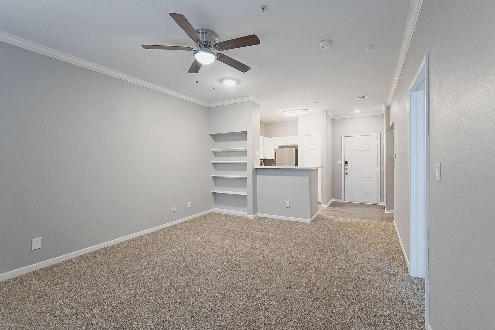
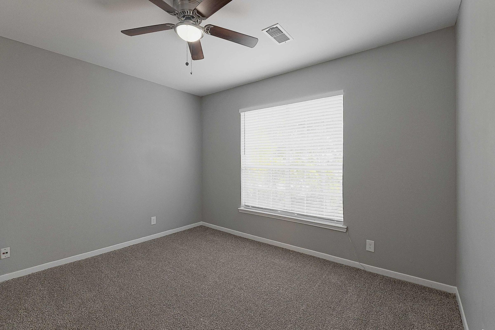
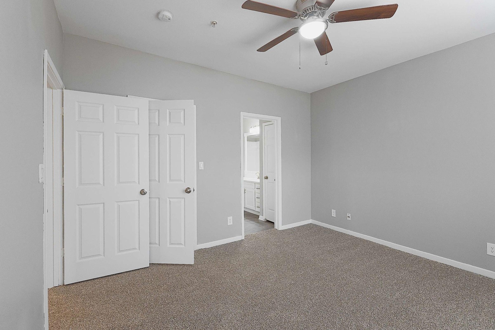
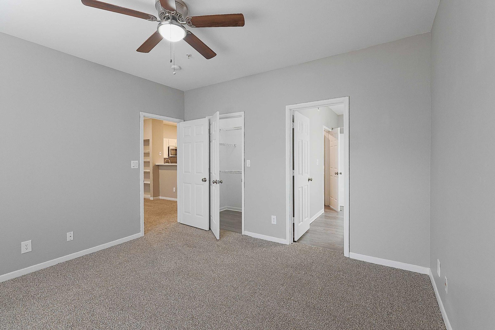
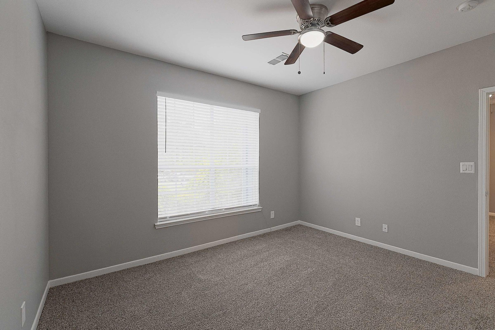
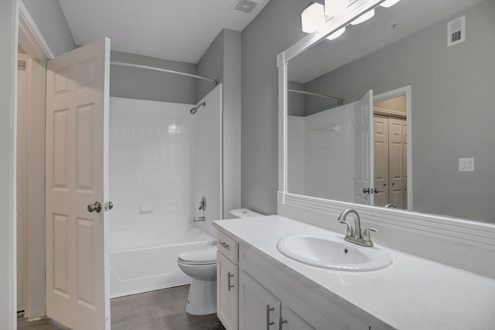
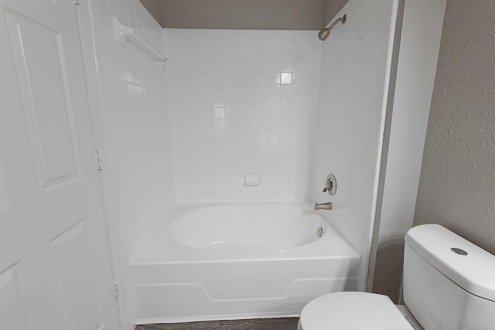
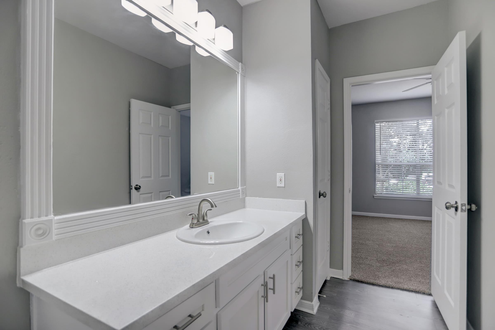
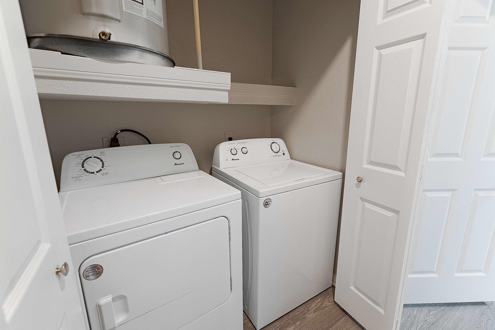
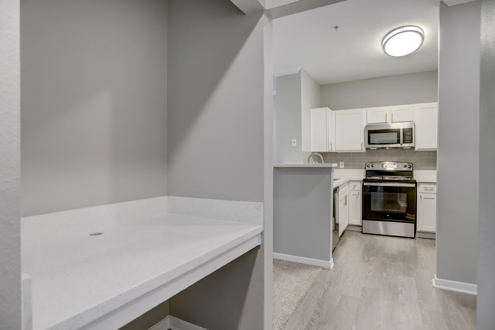
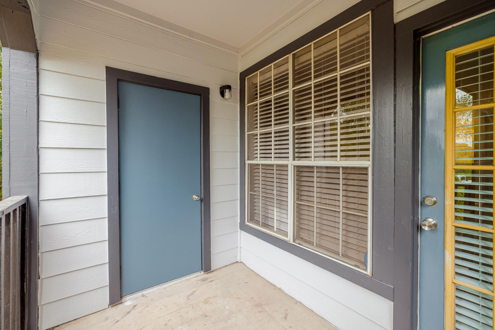
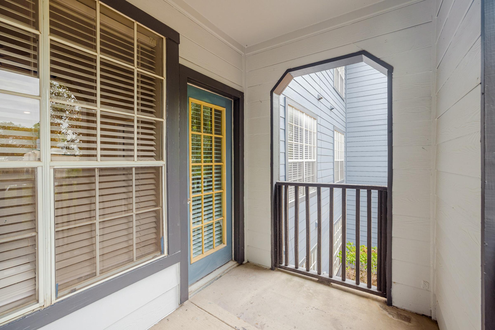
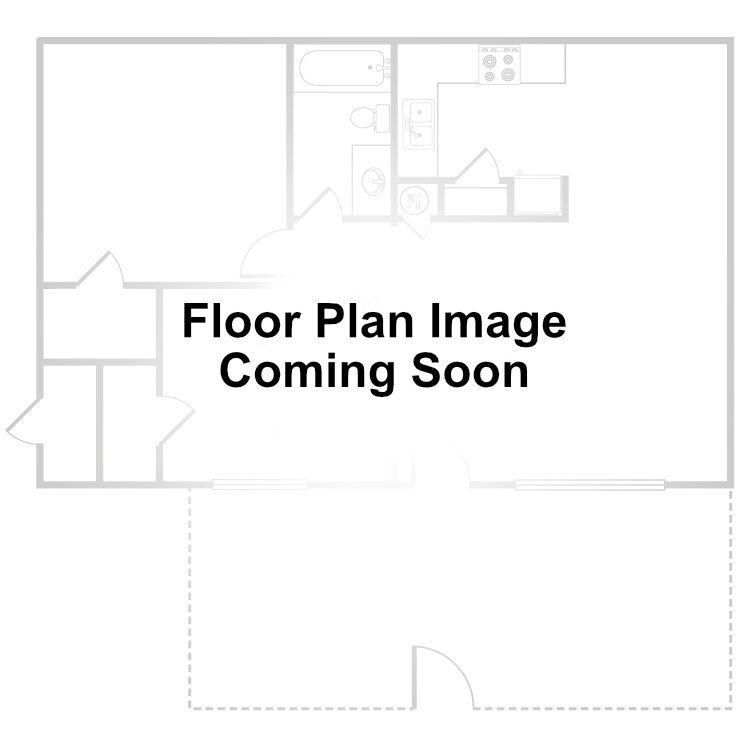
The Brookshire Solarium
Details
- Beds: 1 Bedroom
- Baths: 1
- Square Feet: 819
- Rent: $1159-$1569
- Deposit: $300
Floor Plan Amenities
- 9Ft Ceilings
- All Utilities Paid
- All-electric Kitchen
- Balcony or Patio
- Breakfast Bar
- Cable Ready
- Carpeted Floors
- Ceiling Fans
- Central Air and Heating
- Disability Access
- Dishwasher
- Extra Storage
- Hardwood Floors
- Microwave
- Mini Blinds
- Pantry
- Refrigerator
- Vertical Blinds
- Walk-in Closets
- Washer and Dryer Connections
- Washer and Dryer in Home
* In Select Apartment Homes
Floor Plan Photos
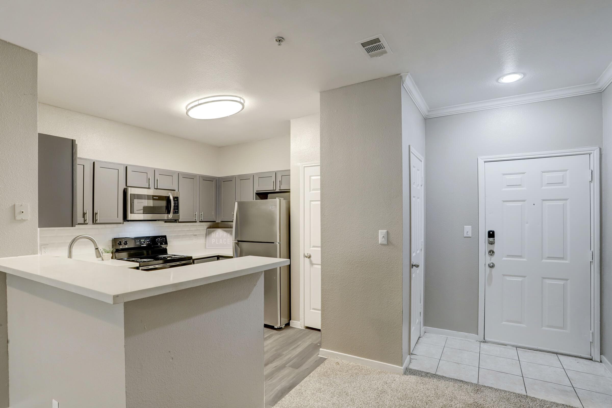
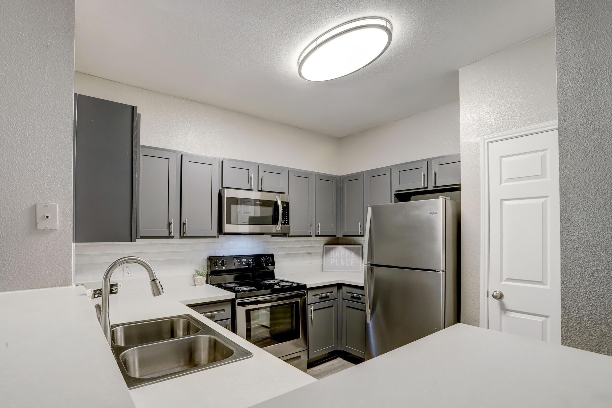
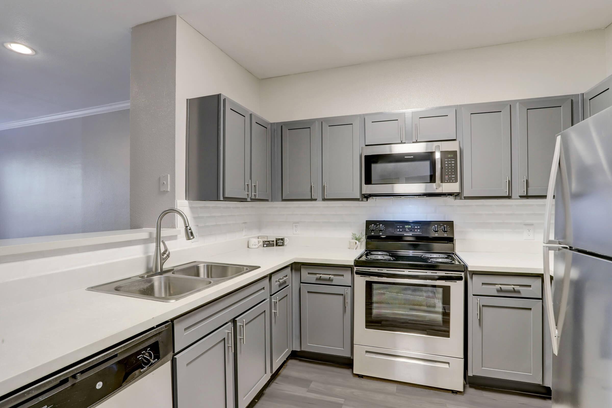
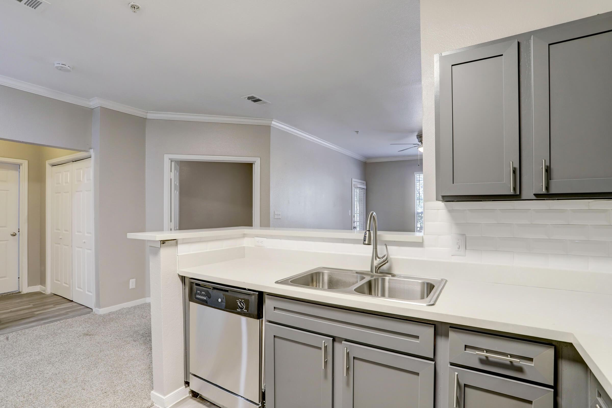
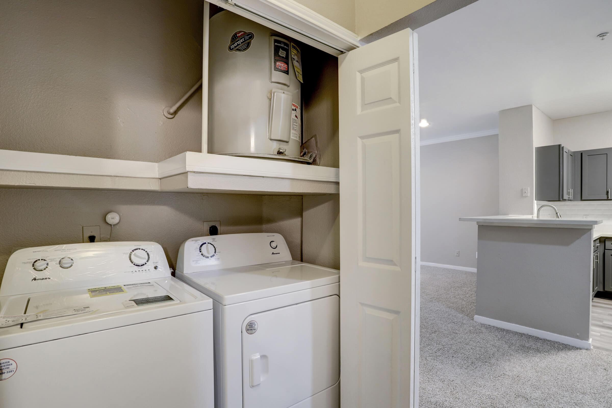
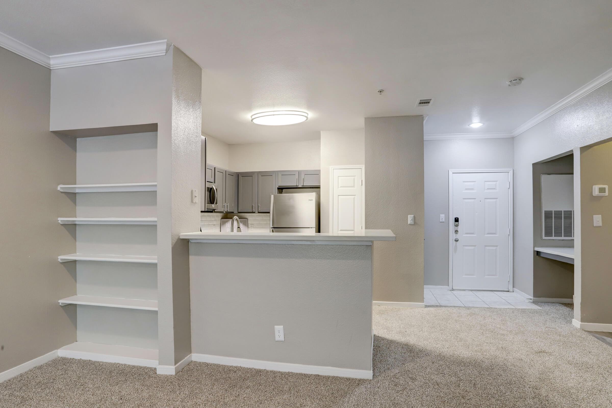
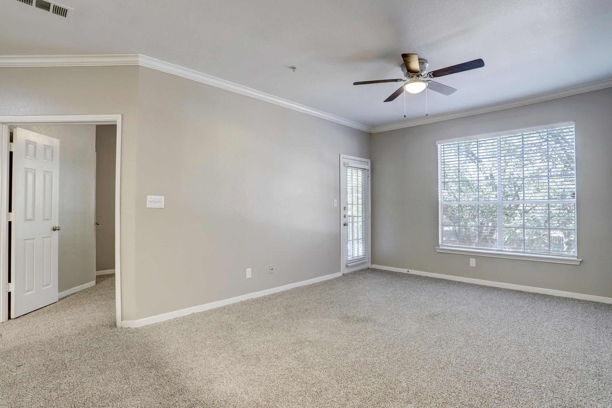
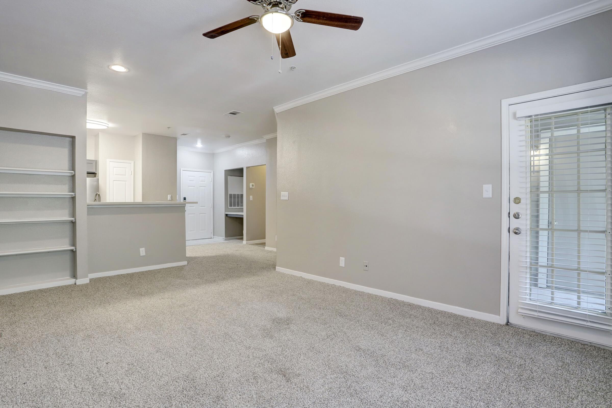
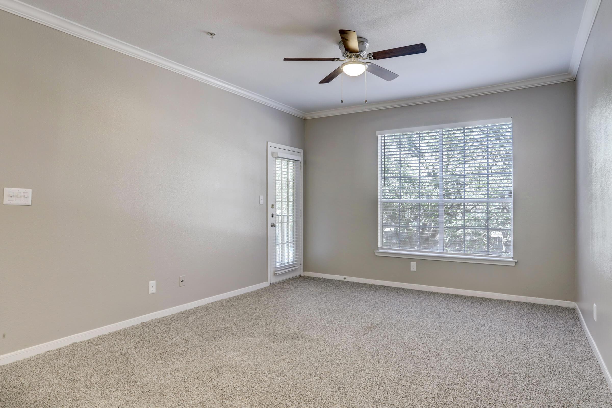
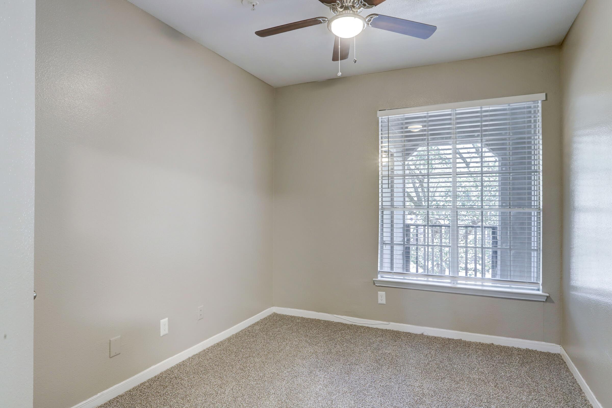
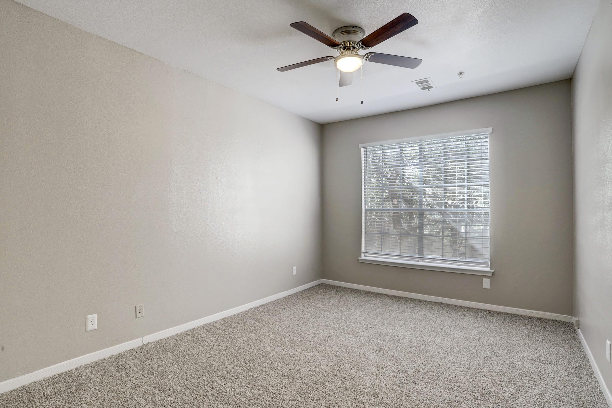
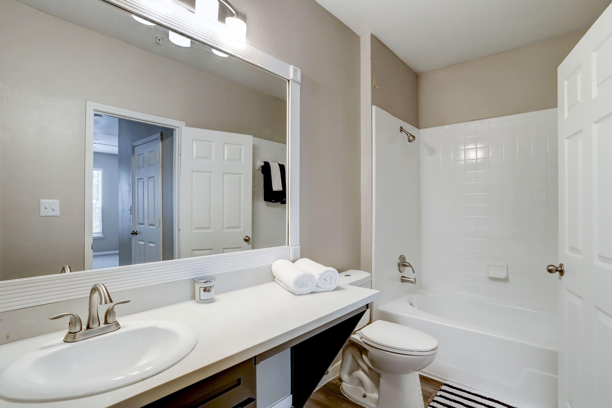
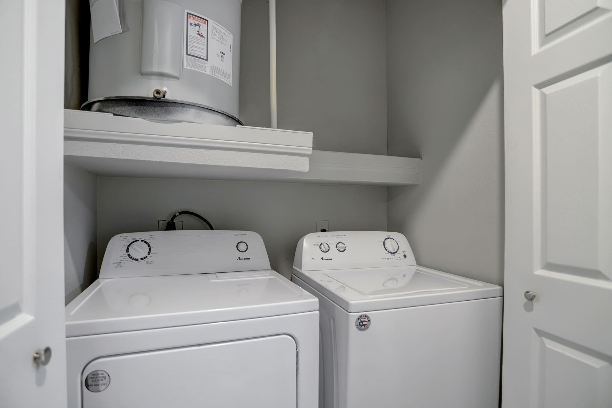
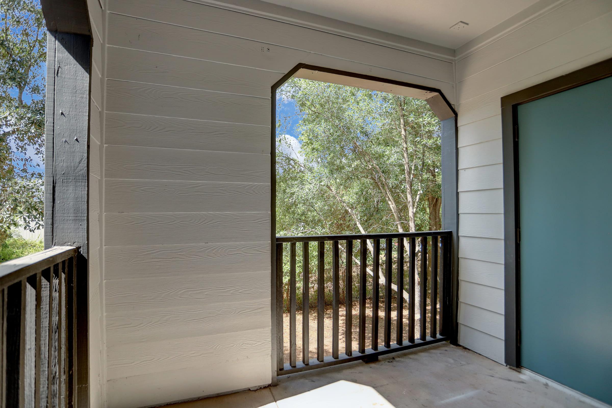
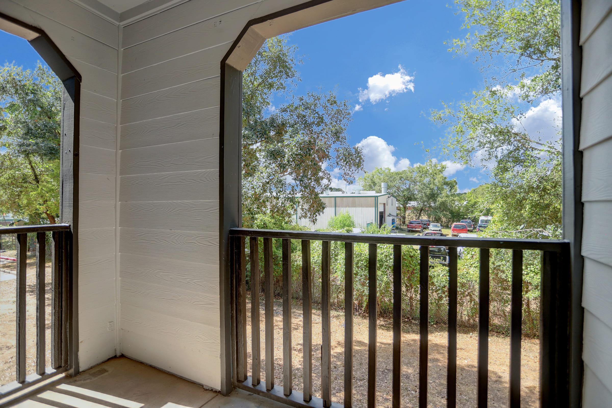
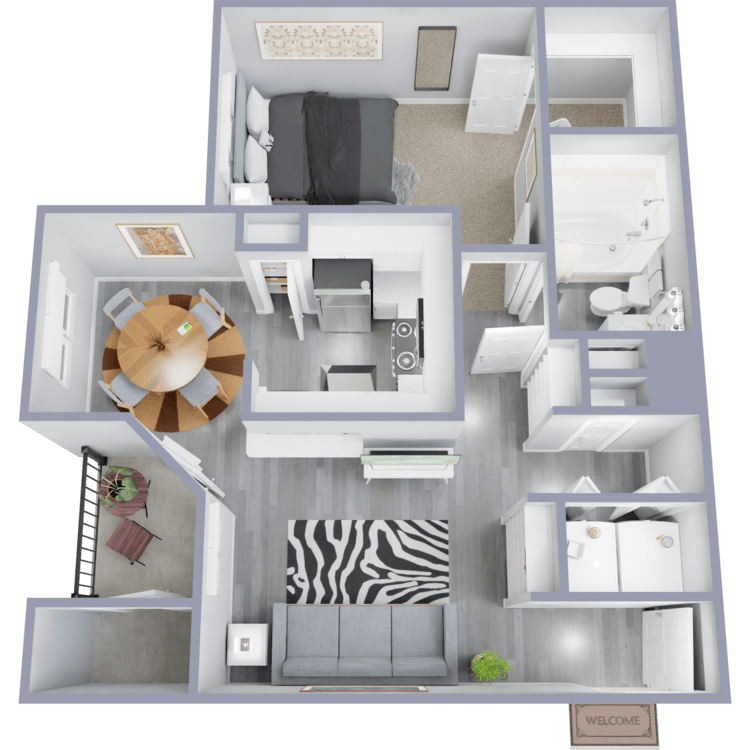
The Caspian
Details
- Beds: 1 Bedroom
- Baths: 1
- Square Feet: 806
- Rent: $1154-$1749
- Deposit: $300
Floor Plan Amenities
- 9Ft Ceilings
- All Utilities Paid
- All-electric Kitchen
- Balcony or Patio
- Breakfast Bar
- Cable Ready
- Carpeted Floors
- Ceiling Fans
- Central Air and Heating
- Disability Access
- Dishwasher
- Extra Storage
- Hardwood Floors
- Microwave
- Mini Blinds
- Pantry
- Refrigerator
- Vertical Blinds
- Walk-in Closets
- Washer and Dryer Connections
- Washer and Dryer in Home
* In Select Apartment Homes
Floor Plan Photos
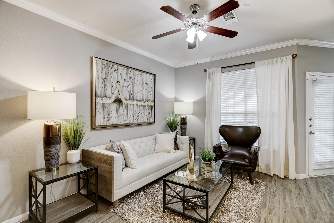
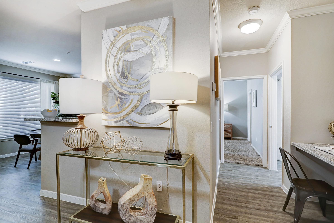
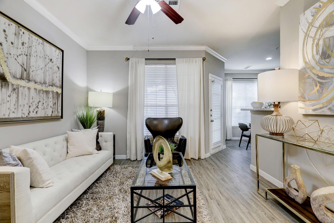
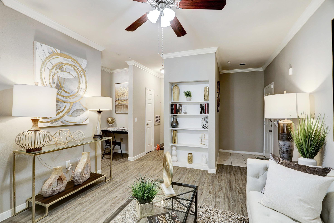
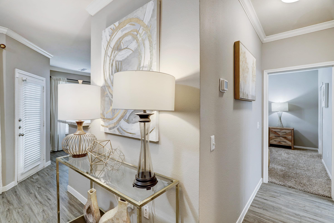
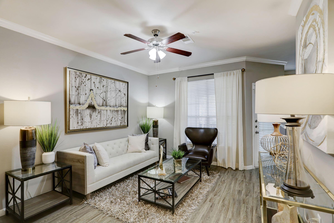
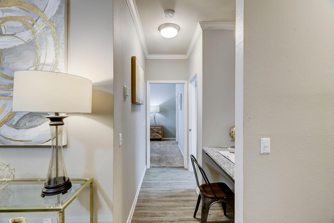
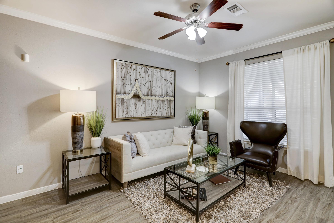
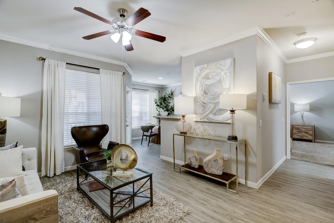
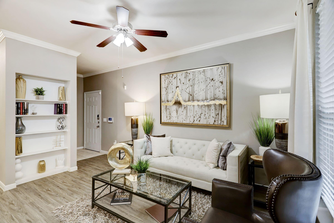
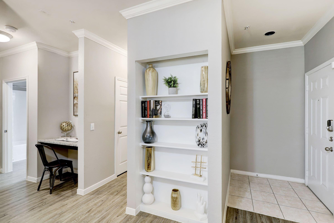
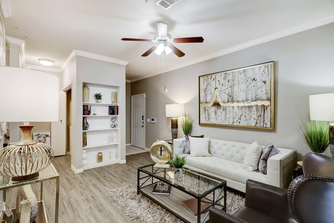
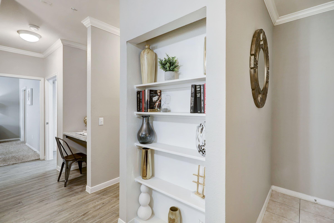
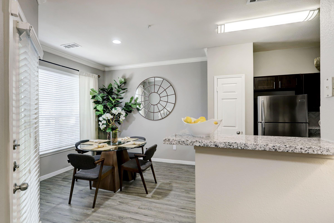
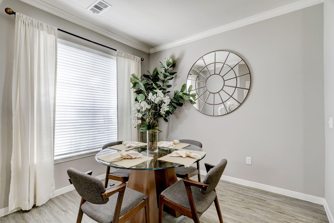
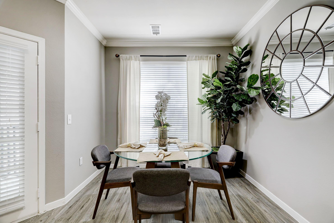
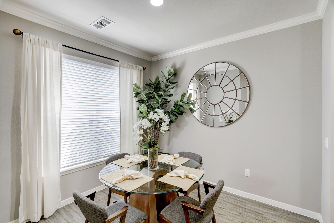
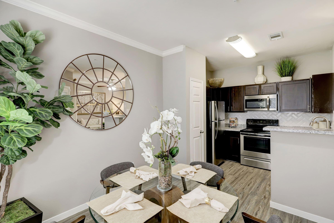
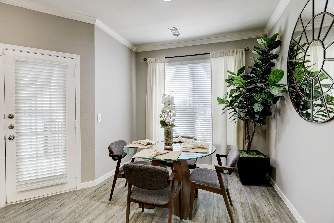
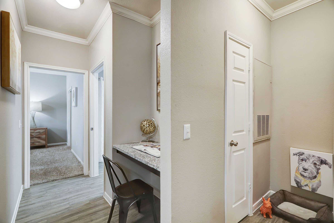
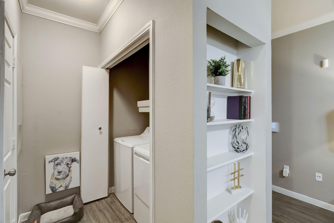
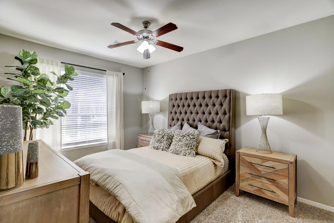
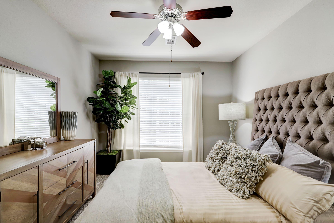
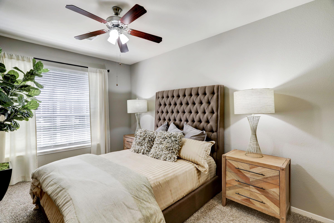
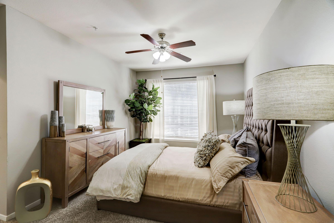
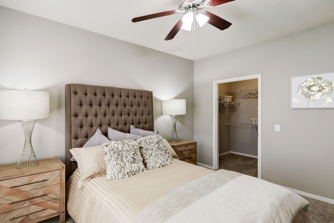
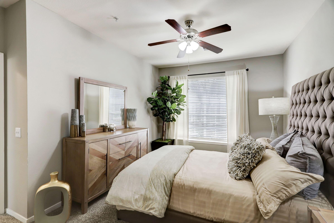
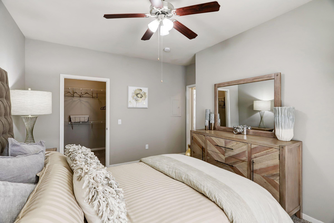
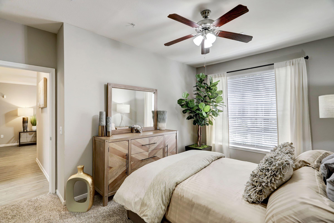
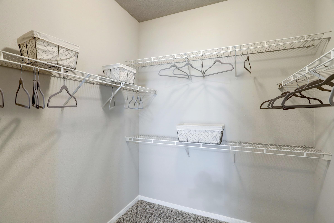
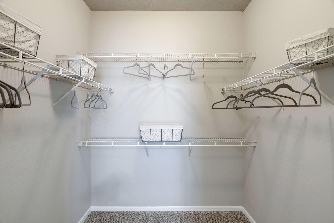
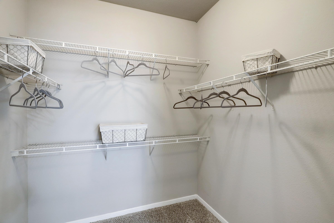
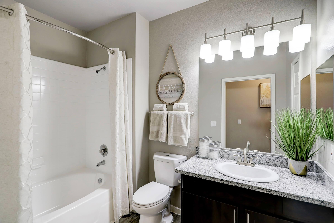
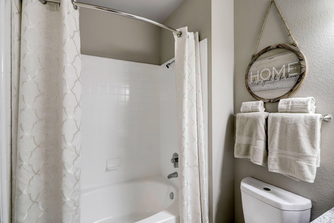
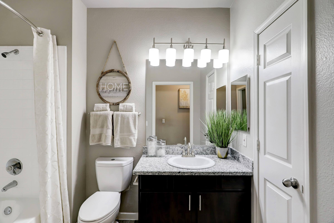
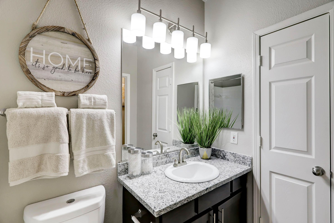
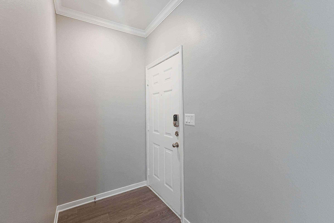
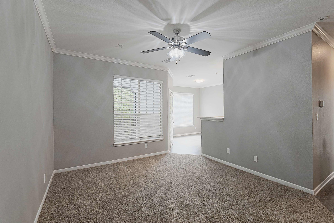
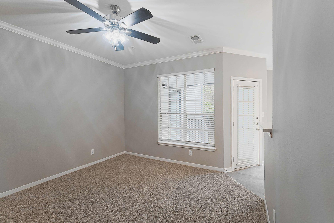
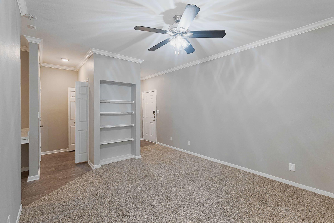
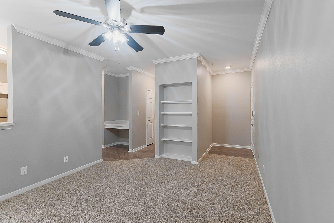
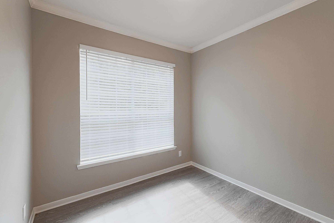
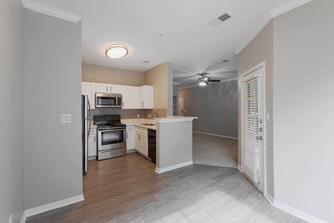
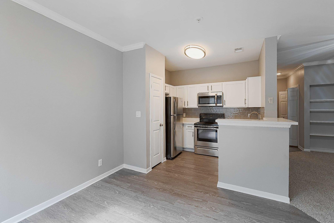
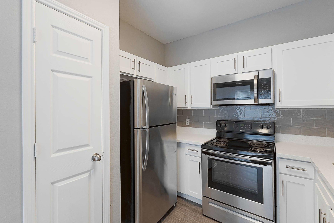
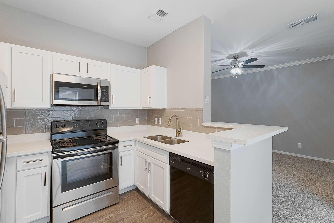
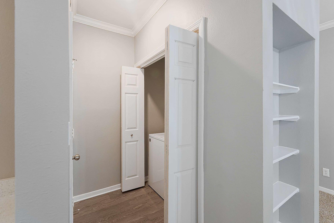
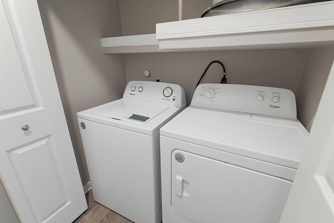
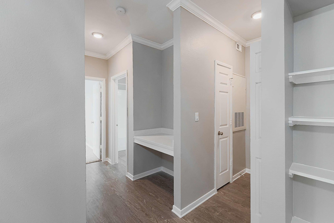
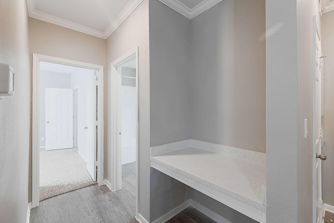
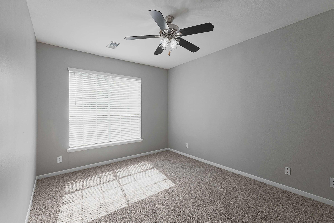
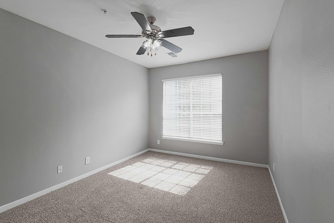
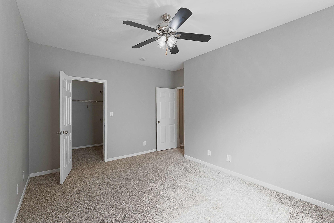
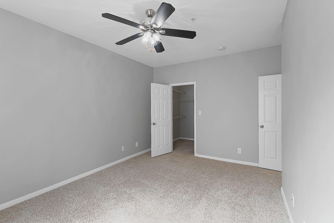
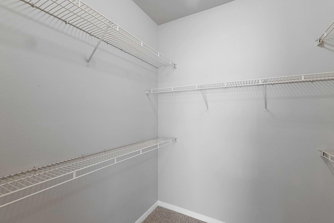
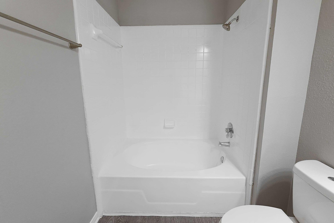
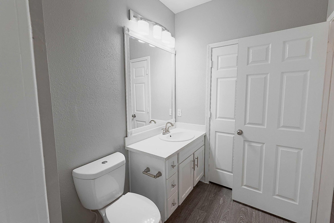
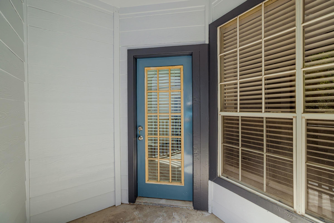
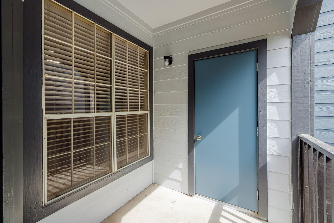
2 Bedroom Floor Plan
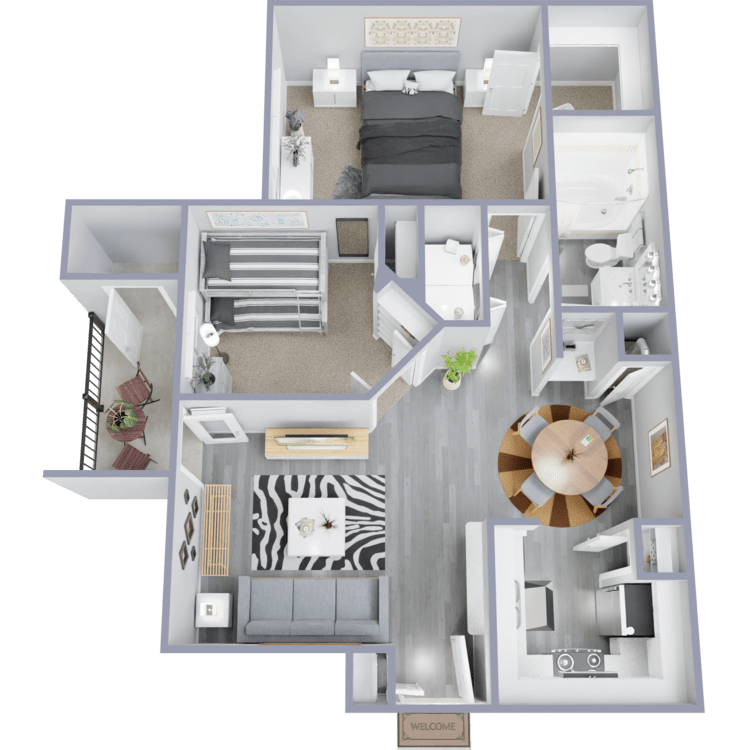
The Derby
Details
- Beds: 2 Bedrooms
- Baths: 1
- Square Feet: 912
- Rent: Call for details.
- Deposit: $400
Floor Plan Amenities
- 9Ft Ceilings
- All Utilities Paid
- All-electric Kitchen
- Balcony or Patio
- Breakfast Bar
- Cable Ready
- Carpeted Floors
- Ceiling Fans
- Central Air and Heating
- Disability Access
- Dishwasher
- Extra Storage
- Hardwood Floors
- Microwave
- Mini Blinds
- Pantry
- Refrigerator
- Vertical Blinds
- Walk-in Closets
- Washer and Dryer Connections
- Washer and Dryer in Home
* In Select Apartment Homes
Floor Plan Photos
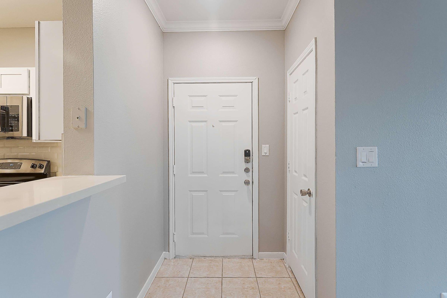
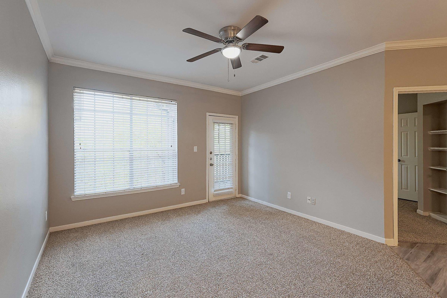
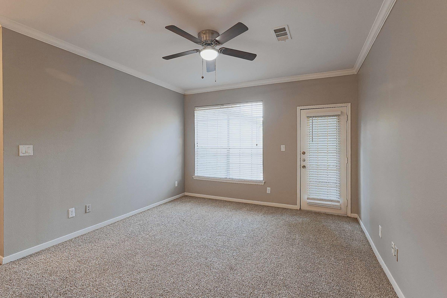
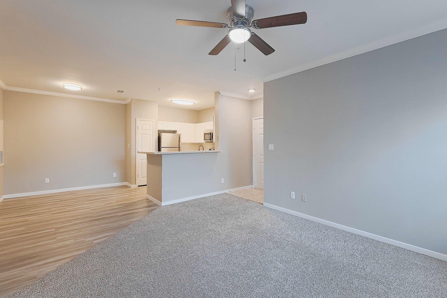
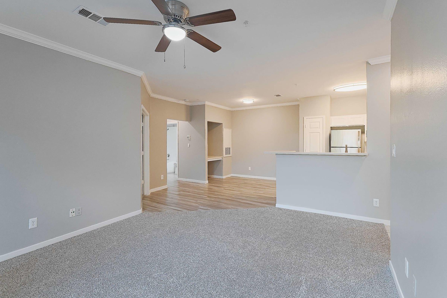
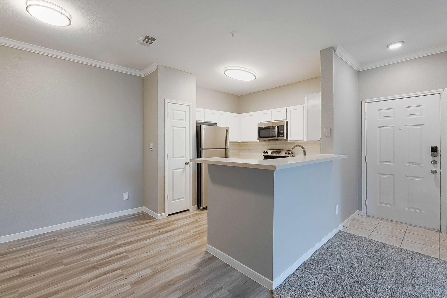
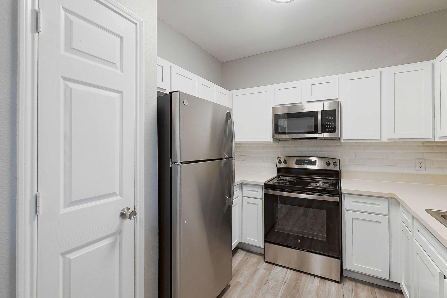
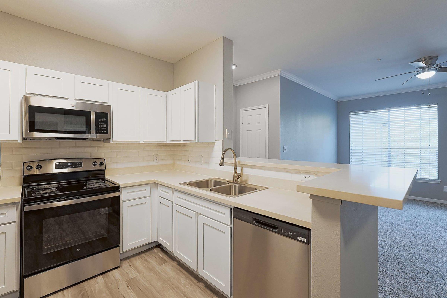
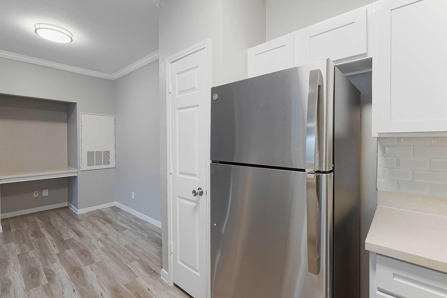
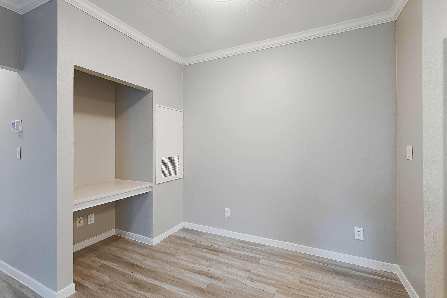
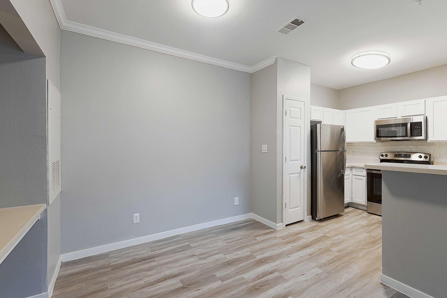
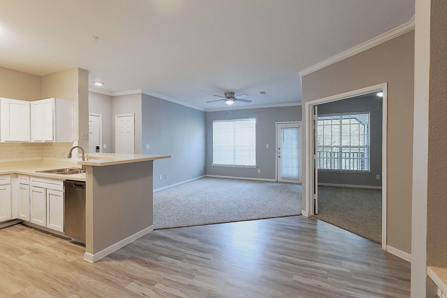
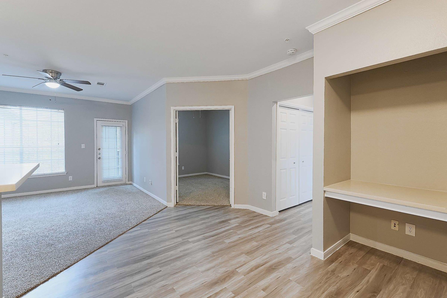
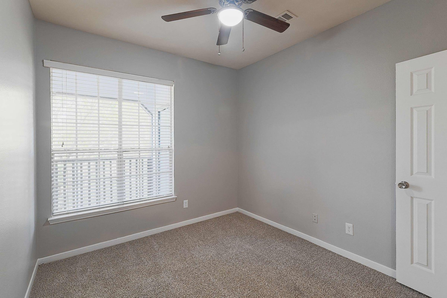
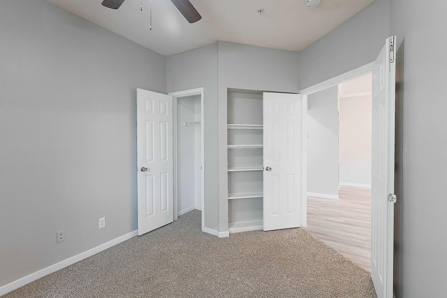
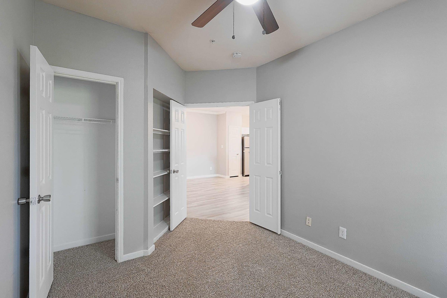
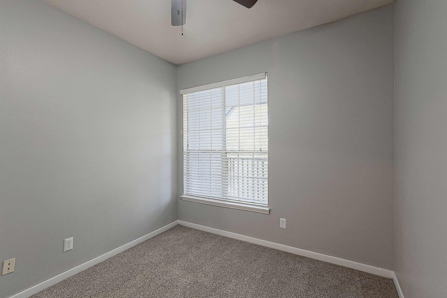
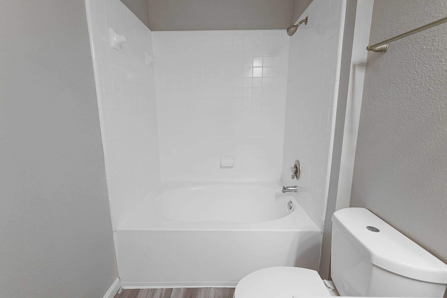
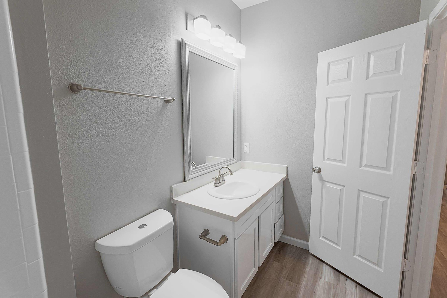
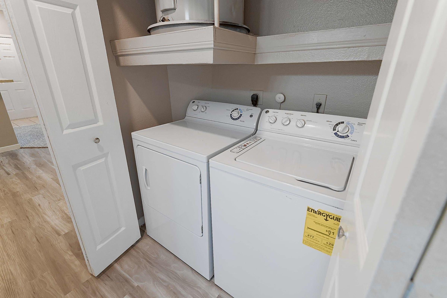
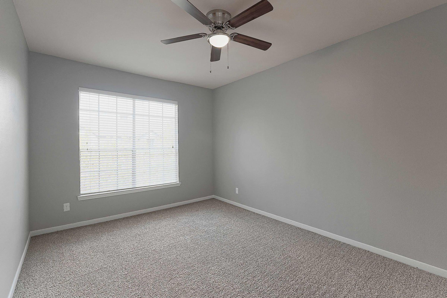
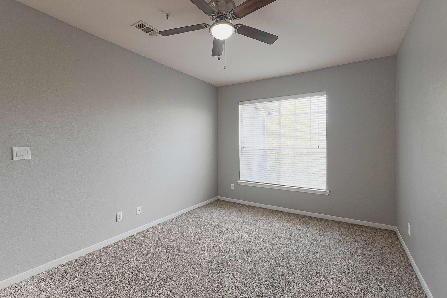
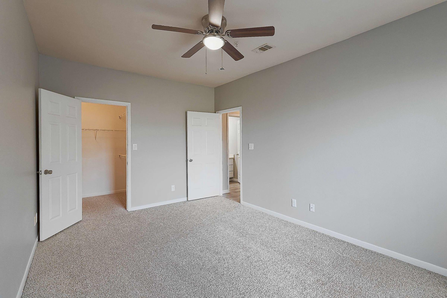
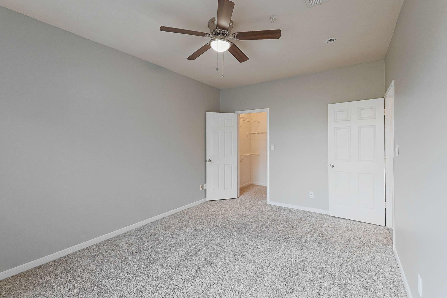
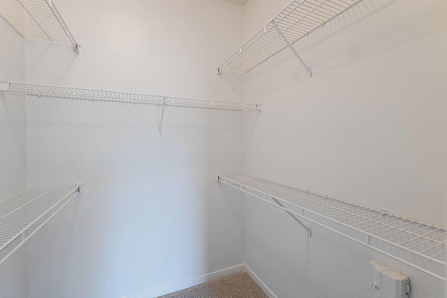
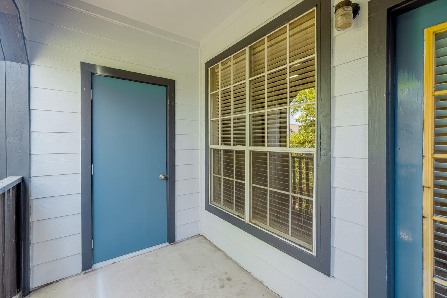
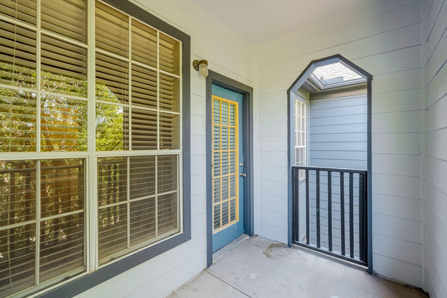
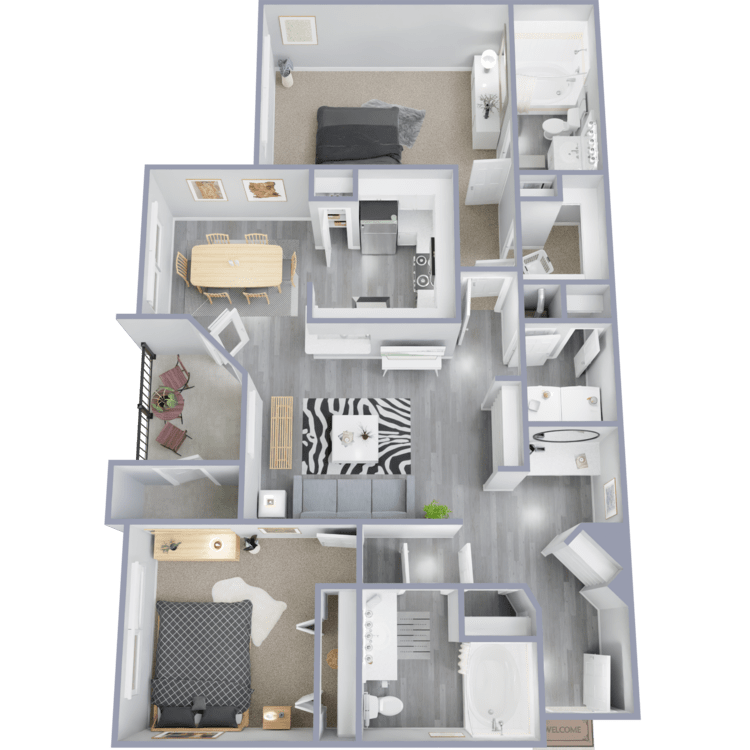
The Equestrian
Details
- Beds: 2 Bedrooms
- Baths: 2
- Square Feet: 1118
- Rent: $1604-$1919
- Deposit: $400
Floor Plan Amenities
- 9Ft Ceilings
- All Utilities Paid
- All-electric Kitchen
- Balcony or Patio
- Breakfast Bar
- Cable Ready
- Carpeted Floors
- Ceiling Fans
- Central Air and Heating
- Disability Access
- Dishwasher
- Extra Storage
- Hardwood Floors
- Microwave
- Mini Blinds
- Pantry
- Refrigerator
- Vertical Blinds
- Walk-in Closets
- Washer and Dryer Connections
- Washer and Dryer in Home
* In Select Apartment Homes
Floor Plan Photos
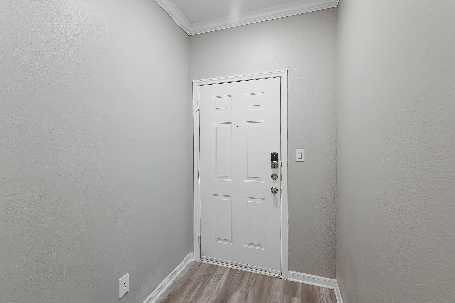
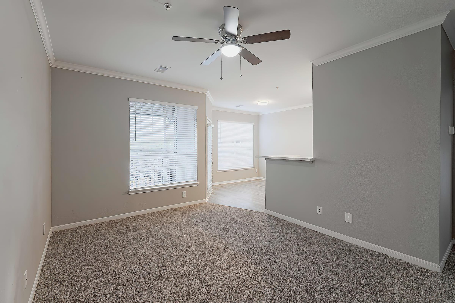
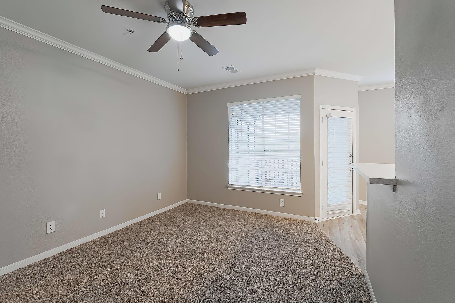
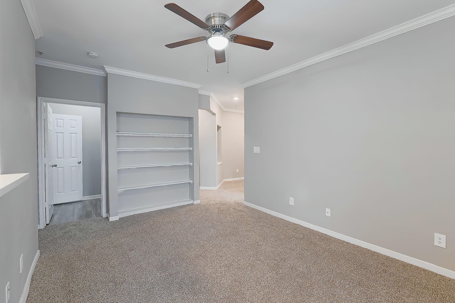
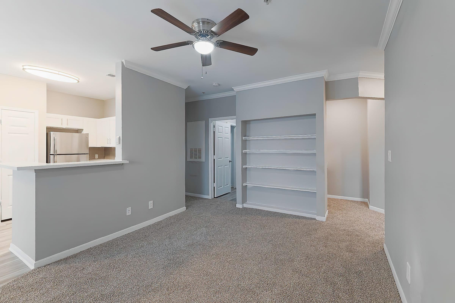
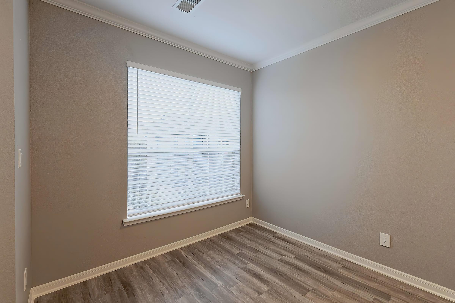
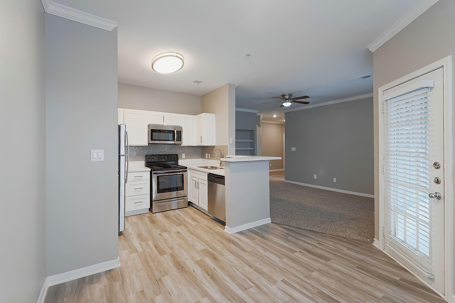
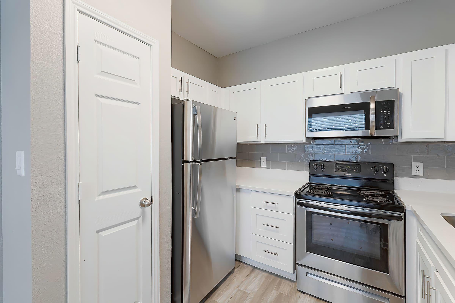
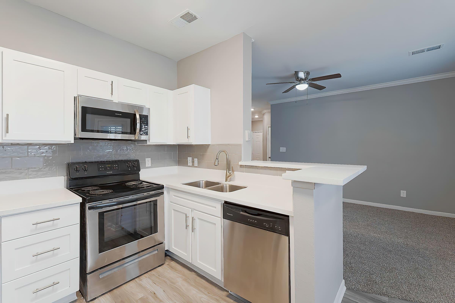
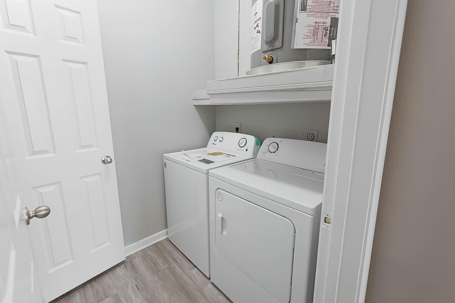
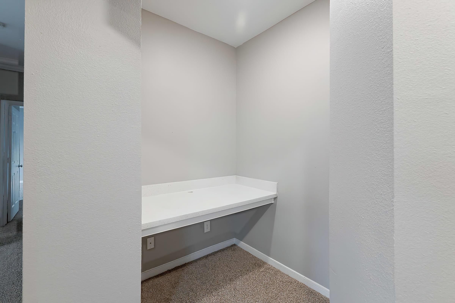
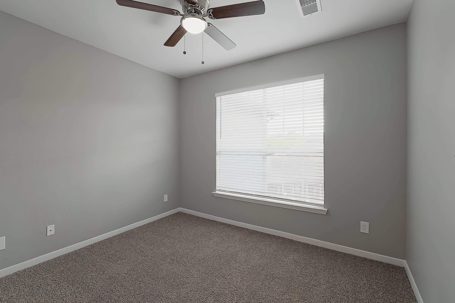
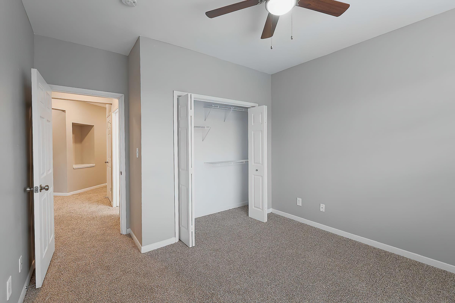
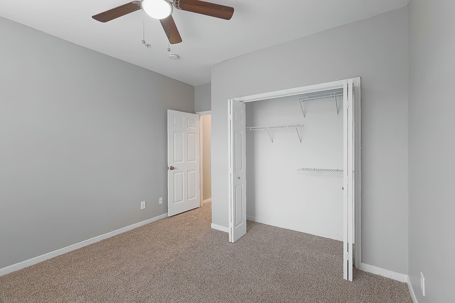
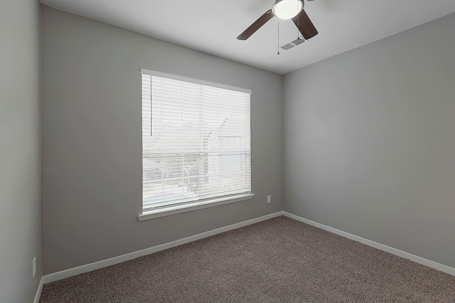
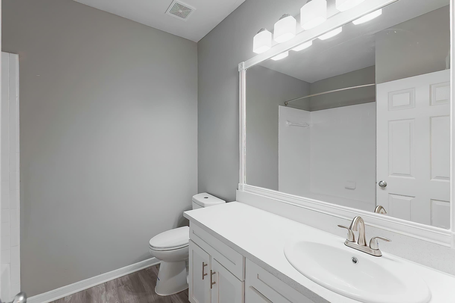
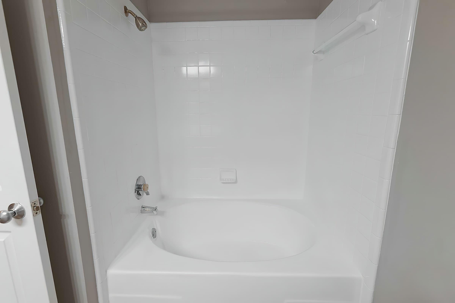
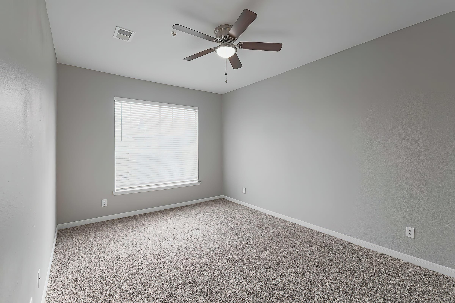
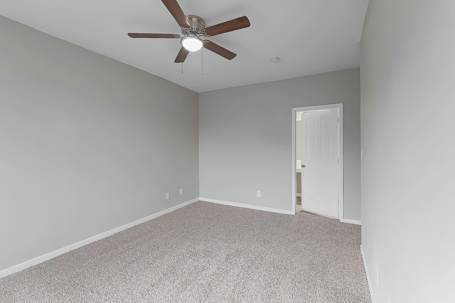
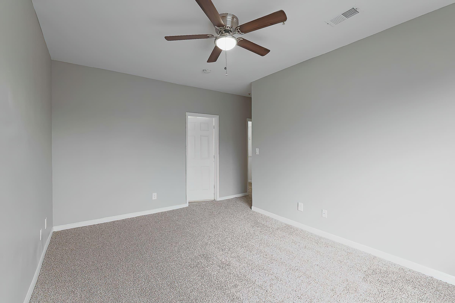
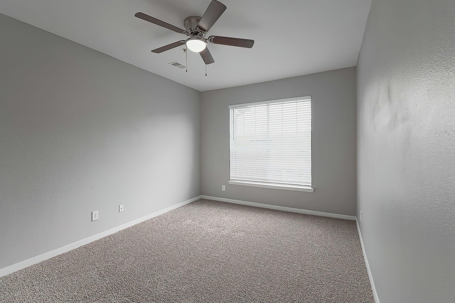
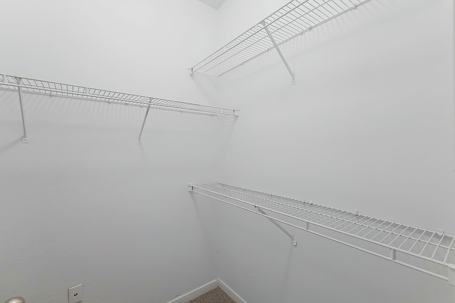
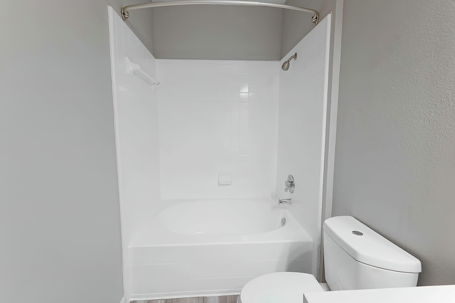
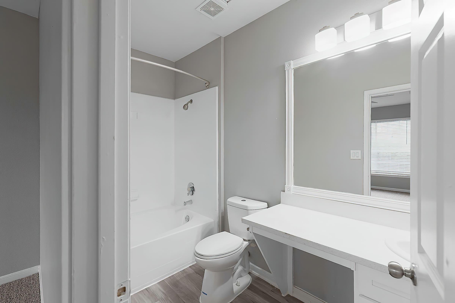
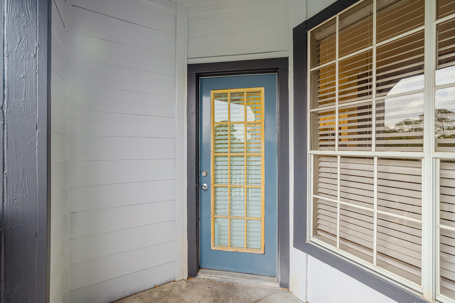
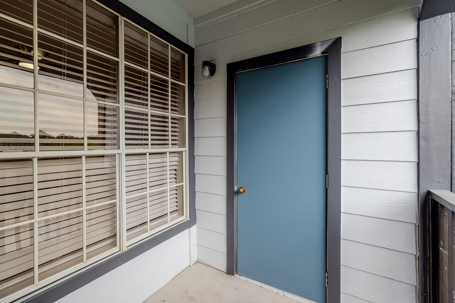
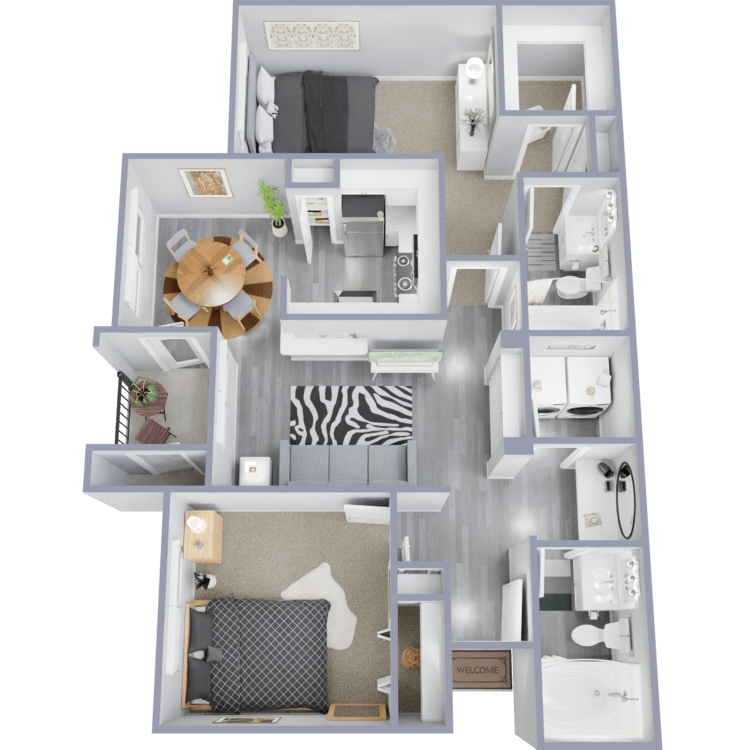
The Fox Chase
Details
- Beds: 2 Bedrooms
- Baths: 2
- Square Feet: 1149
- Rent: Call for details.
- Deposit: $400
Floor Plan Amenities
- 9Ft Ceilings
- All Utilities Paid
- All-electric Kitchen
- Balcony or Patio
- Breakfast Bar
- Cable Ready
- Carpeted Floors
- Ceiling Fans
- Central Air and Heating
- Disability Access
- Dishwasher
- Extra Storage
- Hardwood Floors
- Microwave
- Mini Blinds
- Pantry
- Refrigerator
- Vertical Blinds
- Walk-in Closets
- Washer and Dryer Connections
- Washer and Dryer in Home
* In Select Apartment Homes
Floor Plan Photos
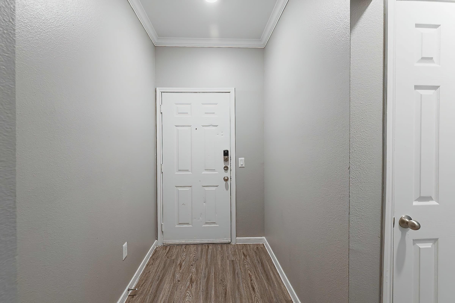
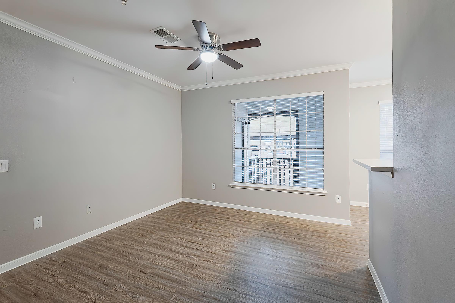
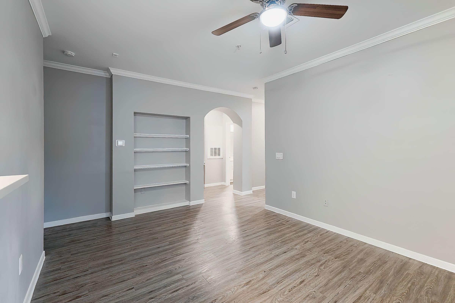
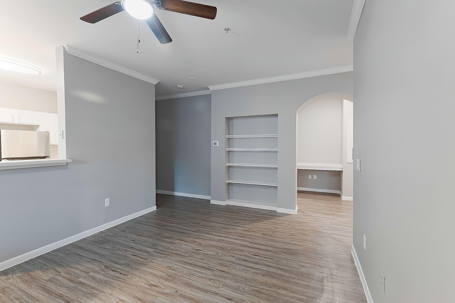
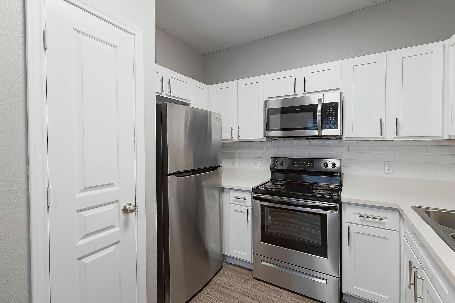
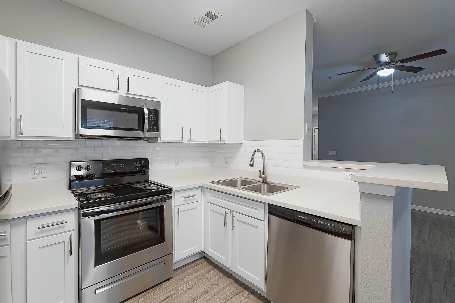
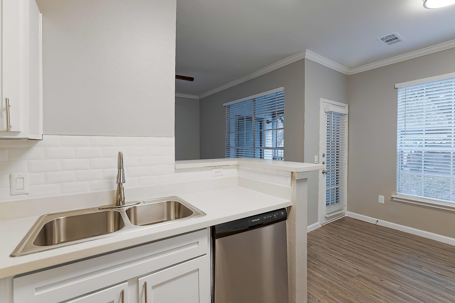
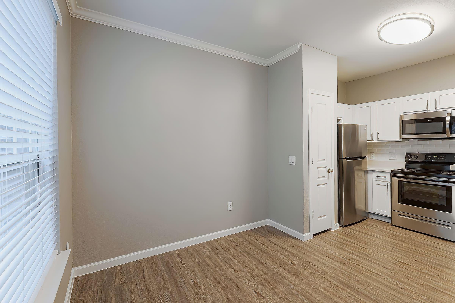
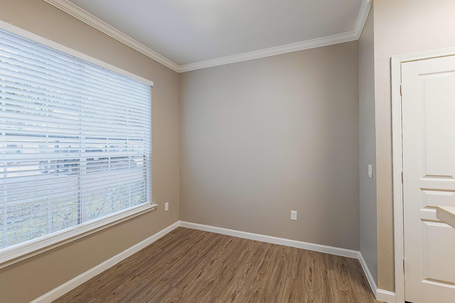
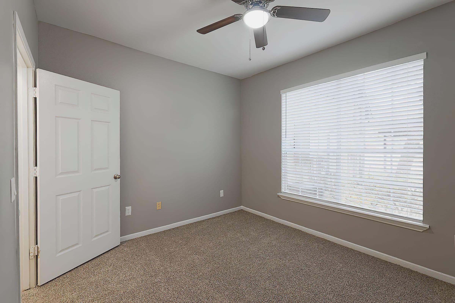
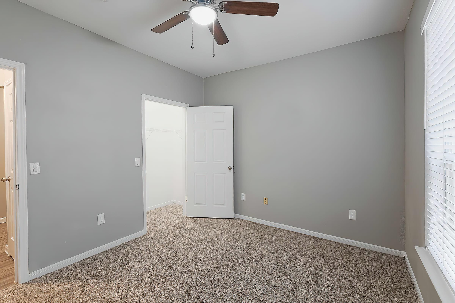
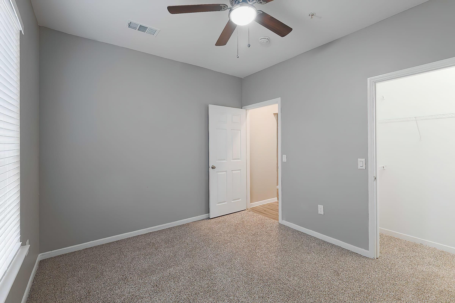
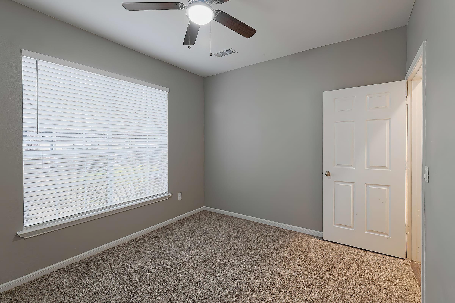
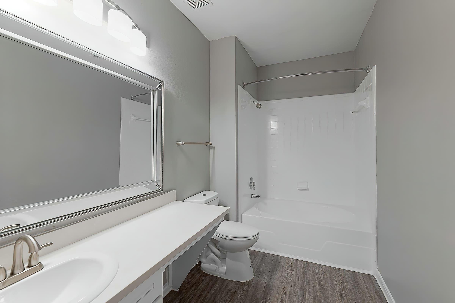
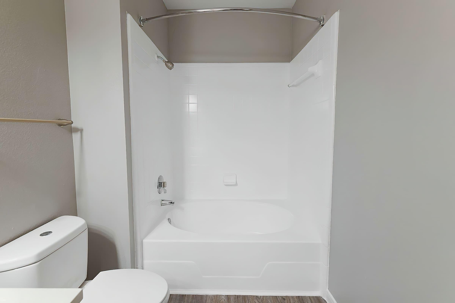
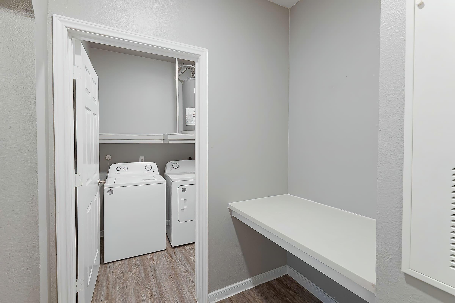
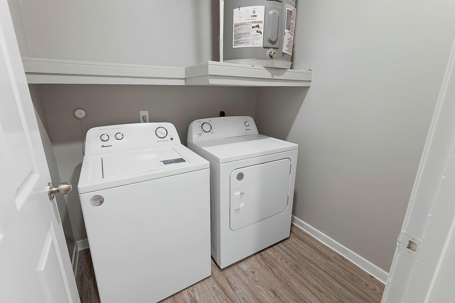
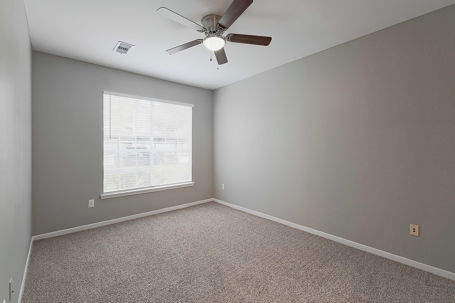
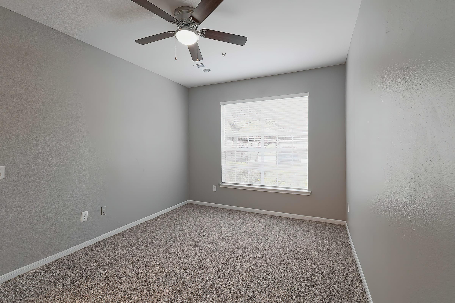
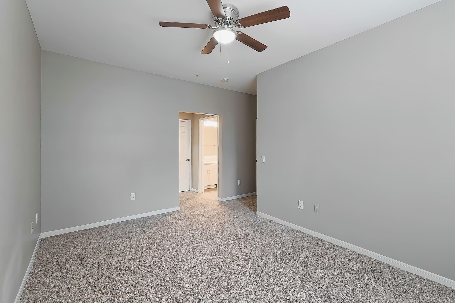
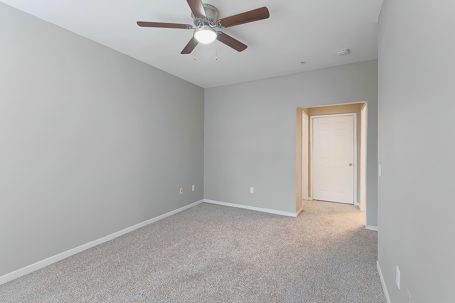
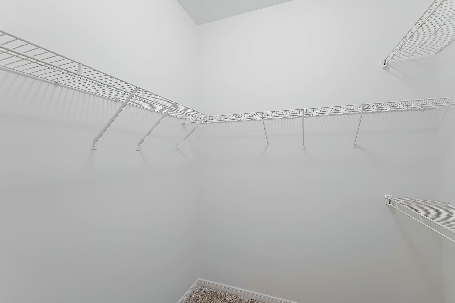
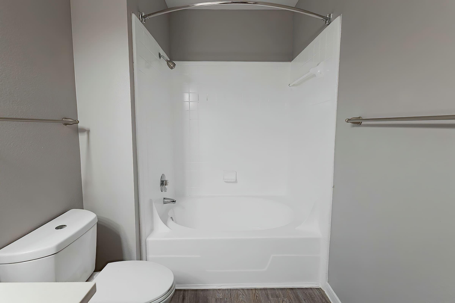
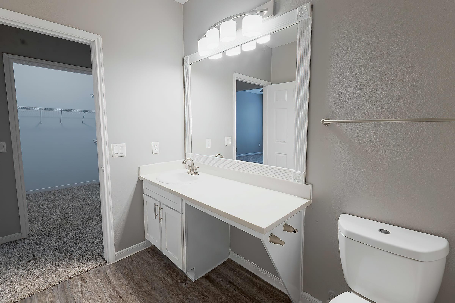
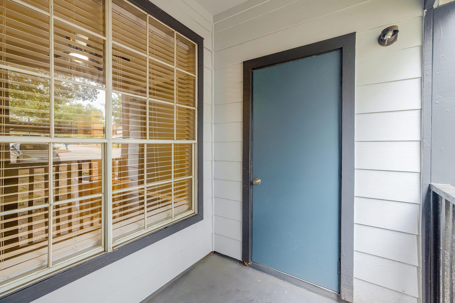
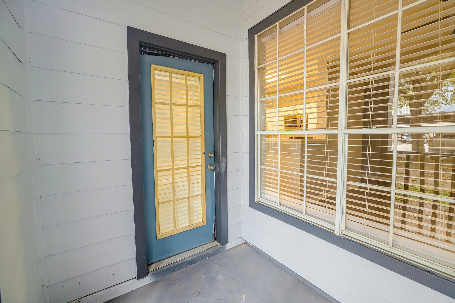
3 Bedroom Floor Plan
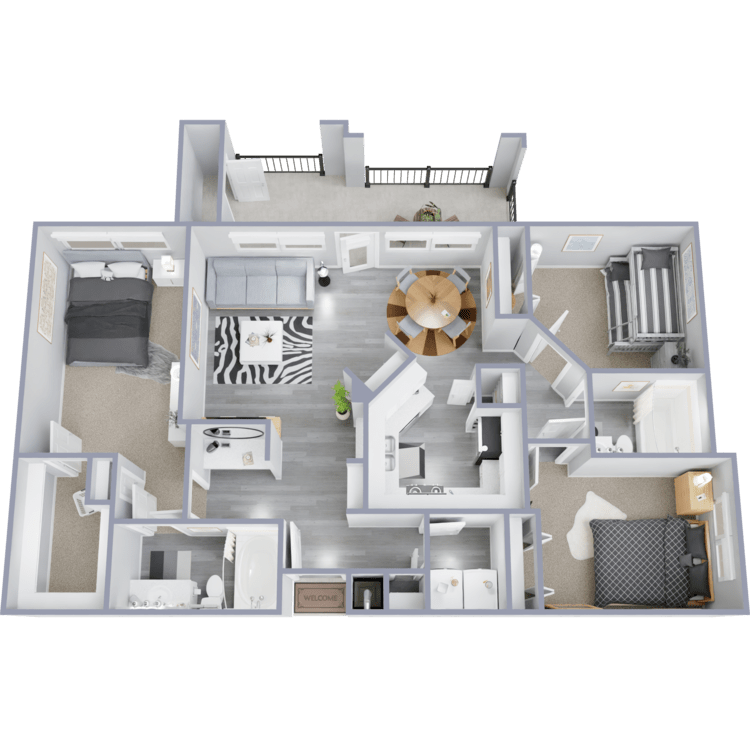
The Georgia
Details
- Beds: 3 Bedrooms
- Baths: 2
- Square Feet: 1299
- Rent: $1829-$2189
- Deposit: $500
Floor Plan Amenities
- 9Ft Ceilings
- All Utilities Paid
- All-electric Kitchen
- Balcony or Patio
- Breakfast Bar
- Cable Ready
- Carpeted Floors
- Ceiling Fans
- Central Air and Heating
- Disability Access
- Dishwasher
- Extra Storage
- Hardwood Floors
- Microwave
- Mini Blinds
- Pantry
- Refrigerator
- Vertical Blinds
- Walk-in Closets
- Washer and Dryer Connections
- Washer and Dryer in Home
* In Select Apartment Homes
Floor Plan Photos
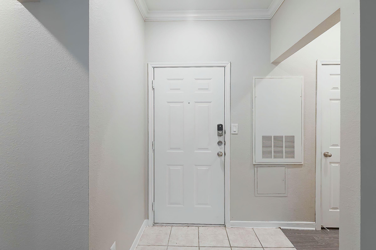
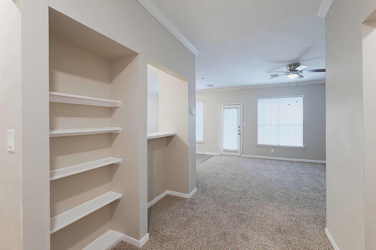
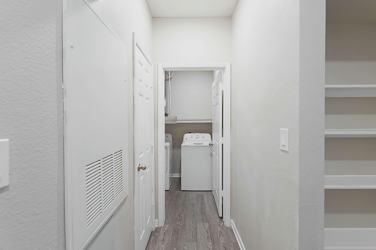
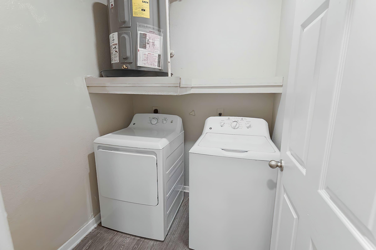
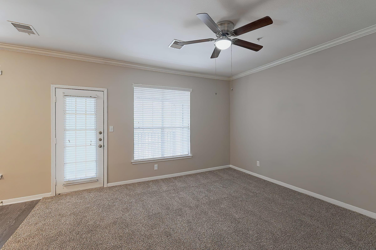
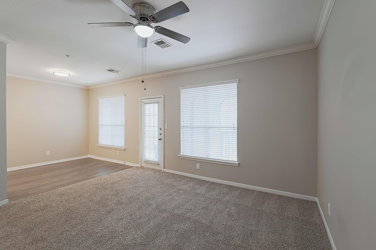
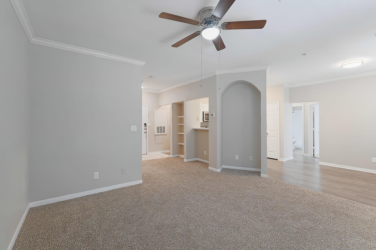
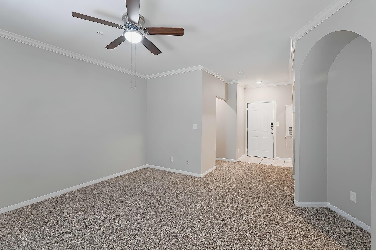
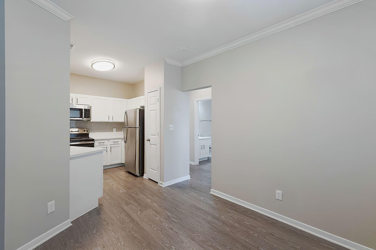
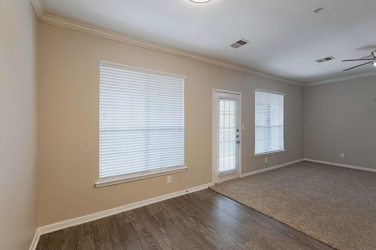
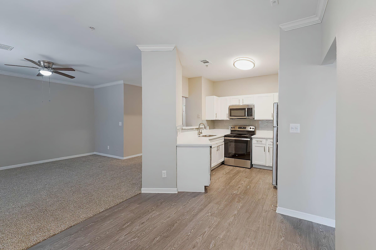
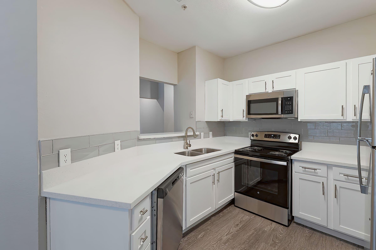
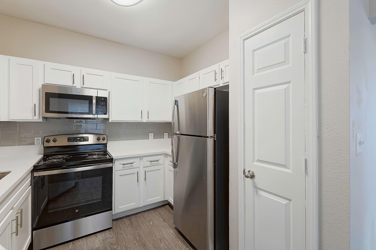
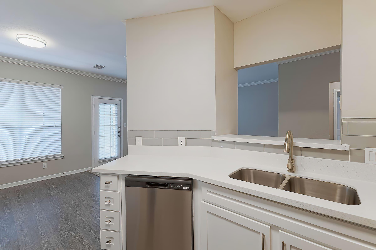
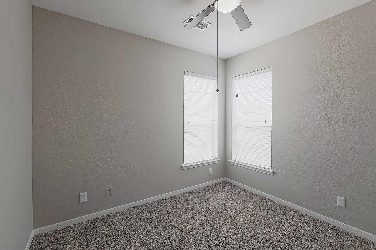
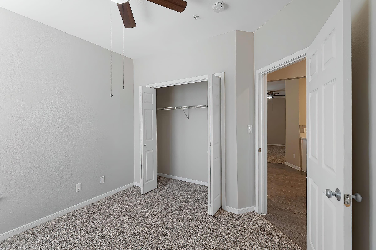
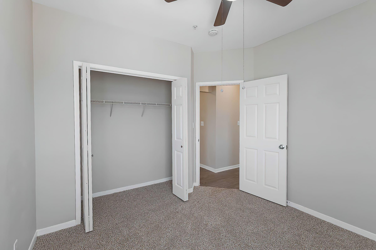
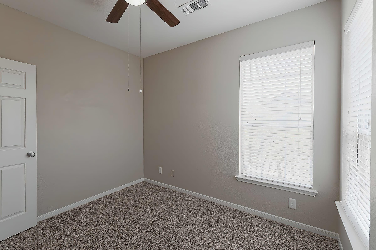
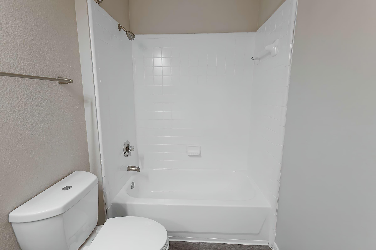
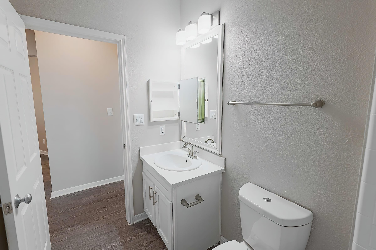
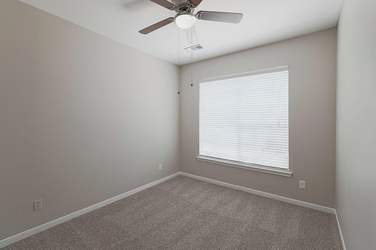
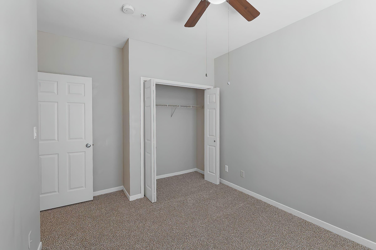
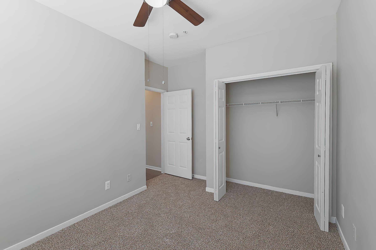
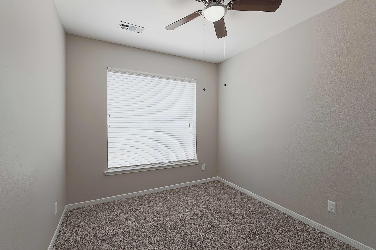
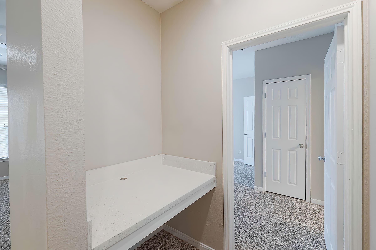
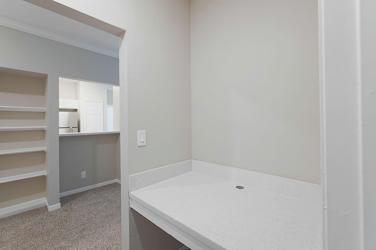
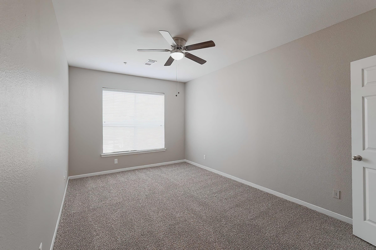
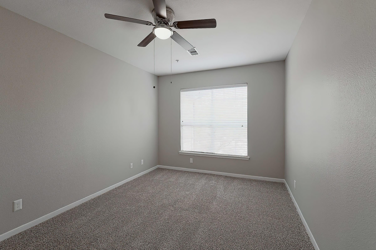
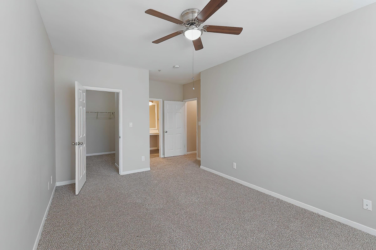
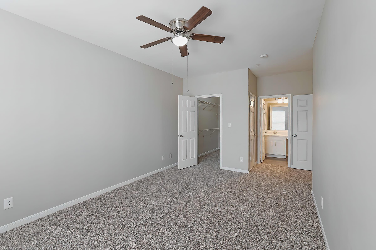
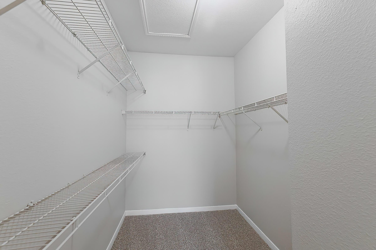
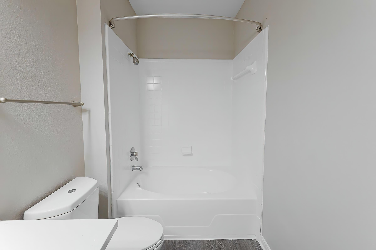
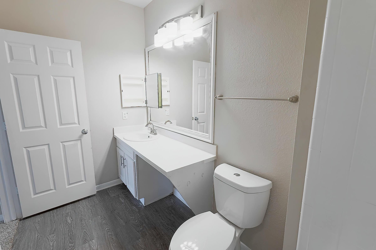
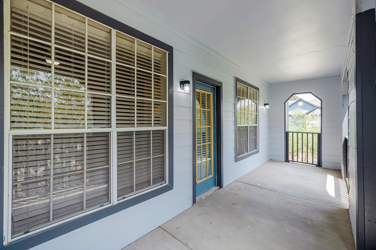
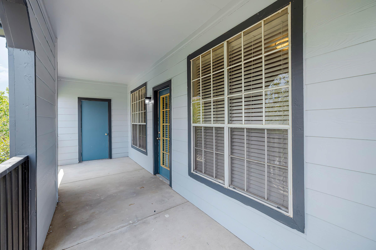
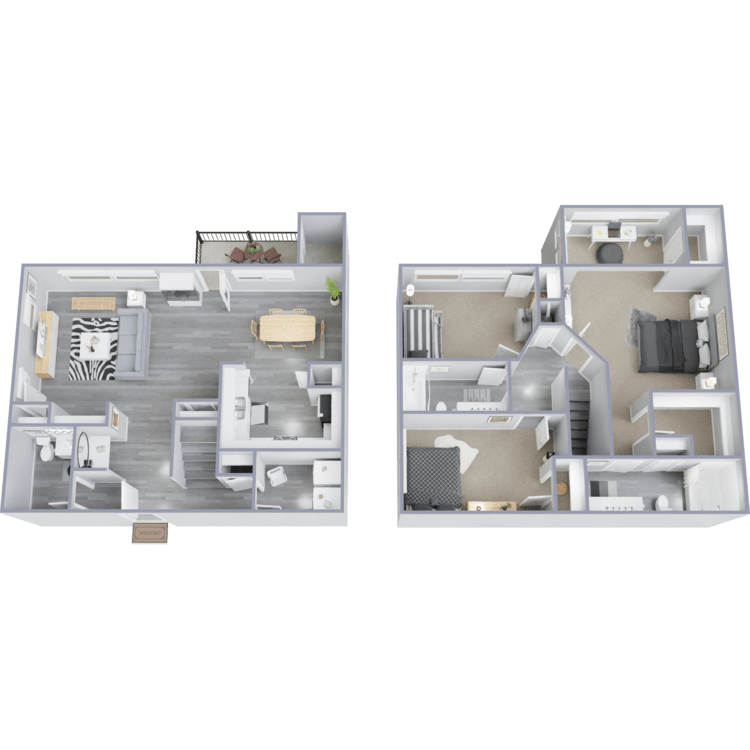
The Houstonian
Details
- Beds: 3 Bedrooms
- Baths: 2.5
- Square Feet: 1439
- Rent: $2419-$2734
- Deposit: $500
Floor Plan Amenities
- 9Ft Ceilings
- All Utilities Paid
- All-electric Kitchen
- Balcony or Patio
- Breakfast Bar
- Cable Ready
- Carpeted Floors
- Ceiling Fans
- Central Air and Heating
- Disability Access
- Dishwasher
- Extra Storage
- Hardwood Floors
- Microwave
- Mini Blinds
- Pantry
- Refrigerator
- Vertical Blinds
- Walk-in Closets
- Washer and Dryer Connections
- Washer and Dryer in Home
* In Select Apartment Homes
Show Unit Location
Select a floor plan or bedroom count to view those units on the overhead view on the site map. If you need assistance finding a unit in a specific location please call us at 281-607-1088 TTY: 711.

Amenities
Explore what your community has to offer
Community Amenities
- 24-Hour Courtesy Patrol
- Access to Public Transportation
- Airport Transportation
- Assigned Parking
- Beautiful Landscaping
- Billiards
- Business Center
- Cable Available
- Clubhouse
- Copy and Fax Services
- Covered Parking
- Disability Access
- Easy Access to Freeways
- Easy Access to Shopping
- Gated Access
- Guest Parking
- High-speed Internet Access
- Housekeeping
- Intrusion Alarm Available
- On-call Maintenance
- On-site Maintenance
- Part-time Courtesy Patrol
- Picnic Area with Barbecue
- Public Parks Nearby
- Senior and Military Discounts Available
- Shimmering Swimming Pool
- Short-term Leasing Available
- State-of-the-art Fitness Center
Apartment Features
- 9Ft Ceilings
- All-electric Kitchen
- All Utilities Paid
- Balcony or Patio
- Breakfast Bar
- Cable Ready
- Carpeted Floors
- Ceiling Fans
- Central Air and Heating
- Disability Access
- Dishwasher
- Extra Storage
- Hardwood Floors
- Microwave
- Mini Blinds
- Pantry
- Refrigerator
- Vertical Blinds
- Walk-in Closets
- Washer and Dryer Connections
- Washer and Dryer in Home
Pet Policy
Pets Welcome Upon Approval. Breed restrictions apply. Breed restrictions apply and include: Pitbulls and Pitbull mixes Pet Amenities: Free Pet Treats Pet Waste Stations Private Outdoor Space
Photos
Amenities
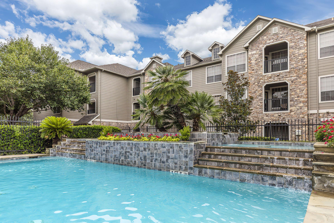
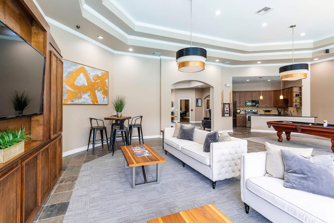
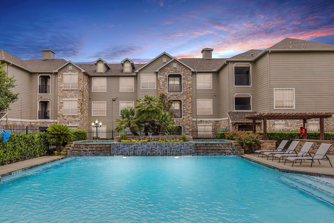
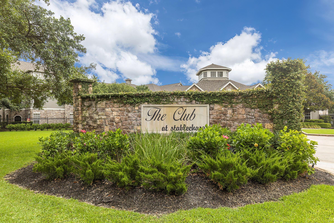
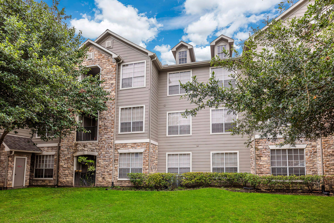
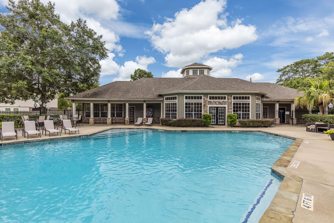
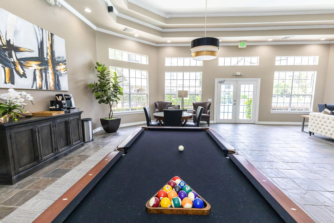
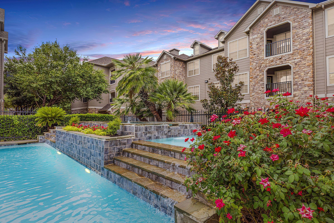
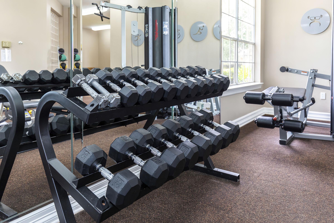
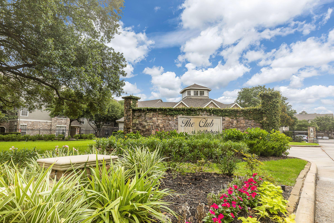
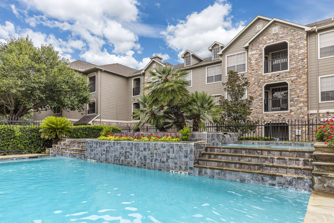
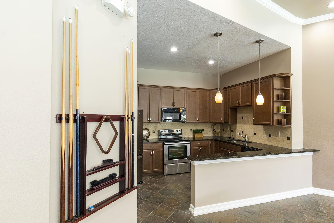
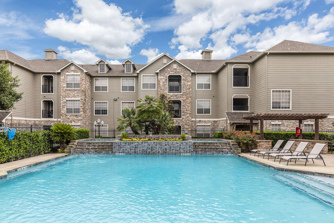
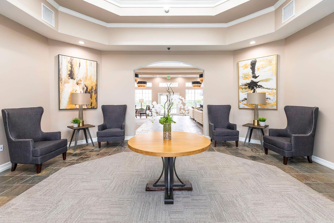
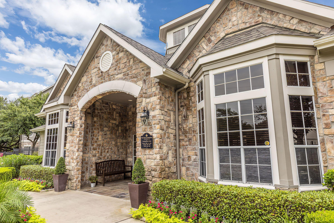
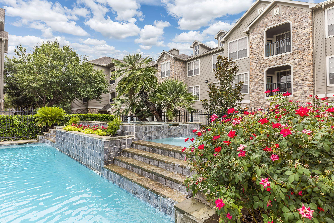
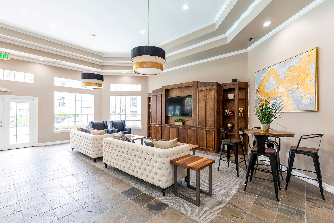
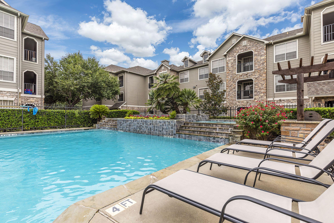
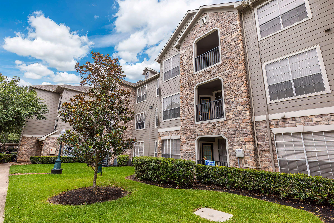
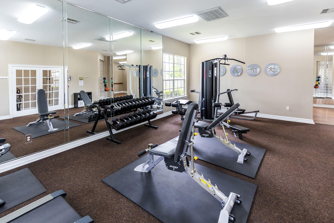
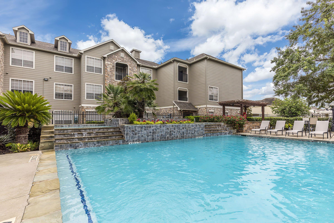
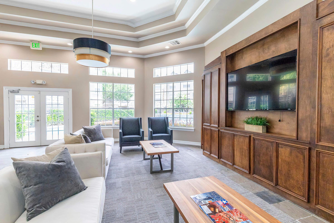
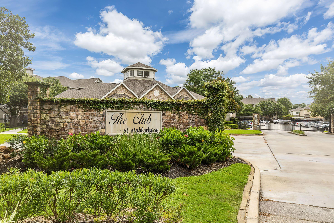
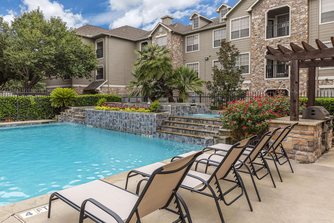
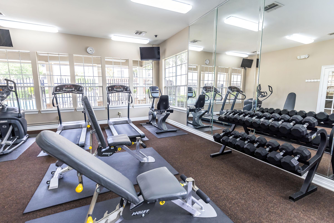
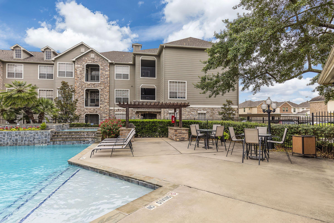
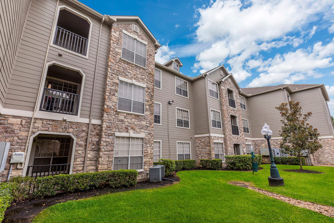
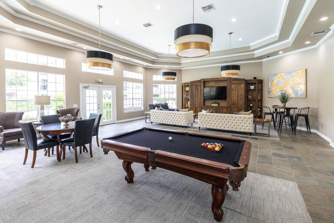
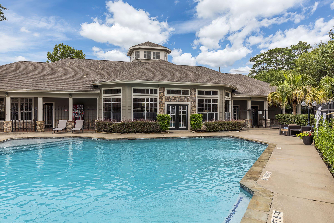
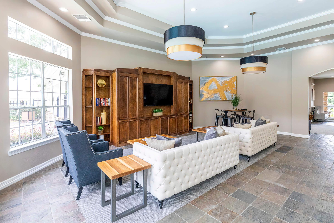
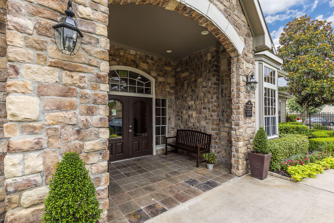
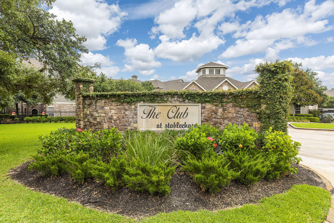
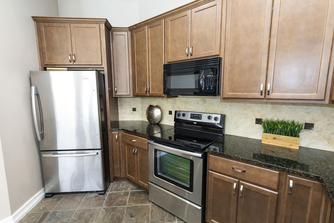
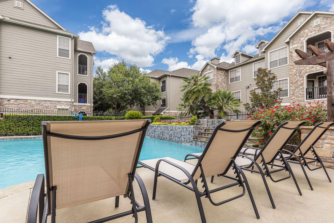
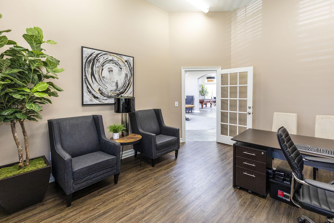
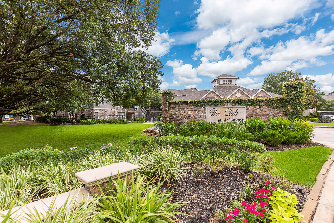
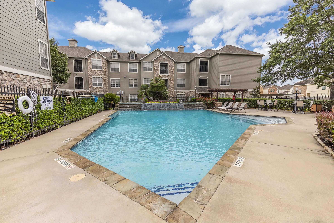
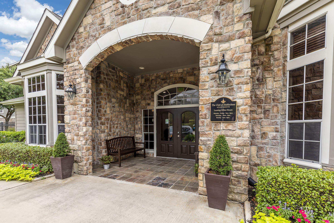
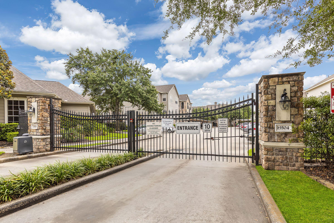
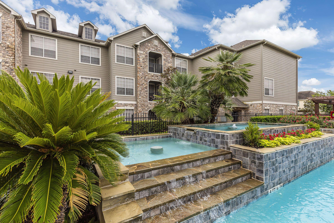
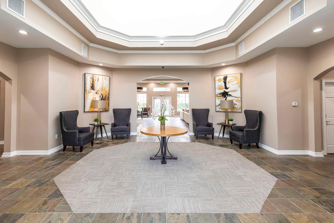
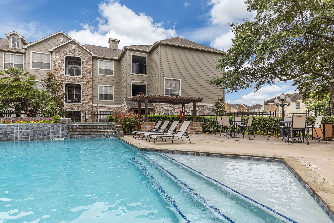
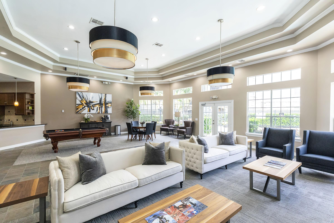
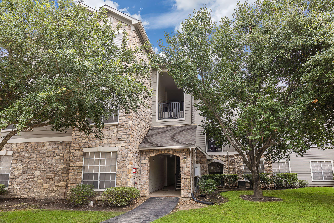
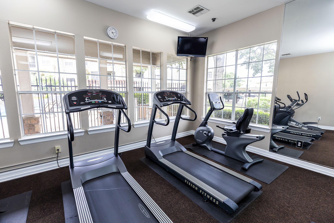
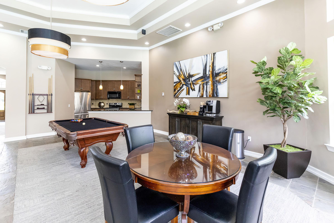
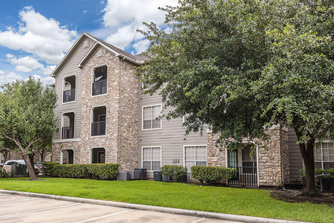
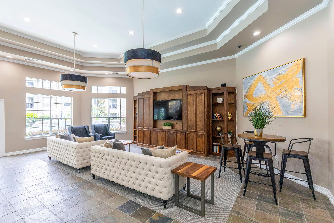
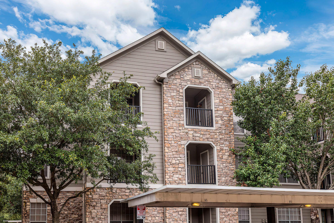
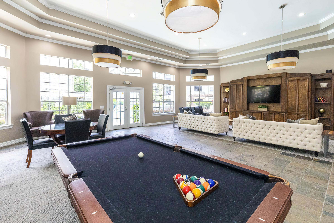
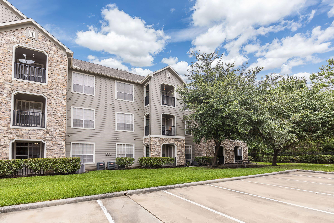
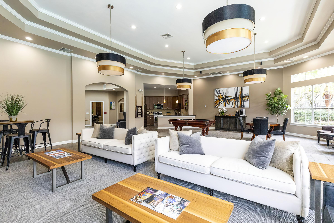
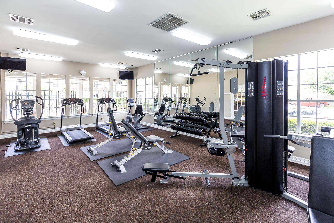
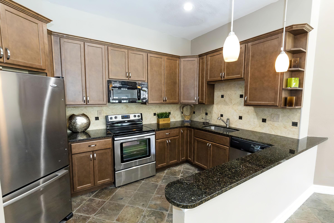
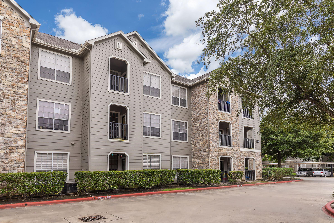
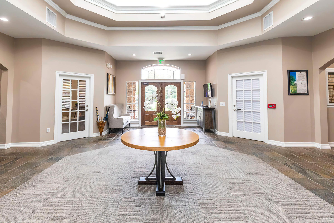
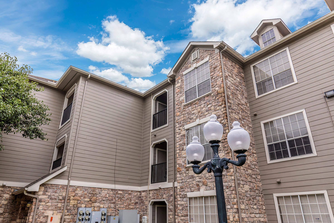
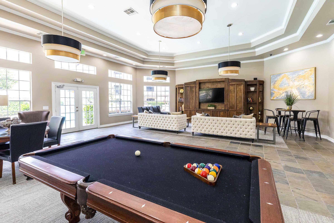
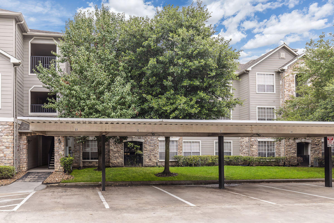
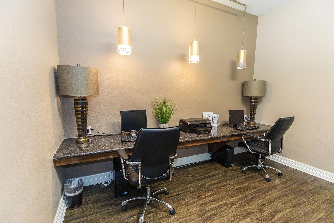
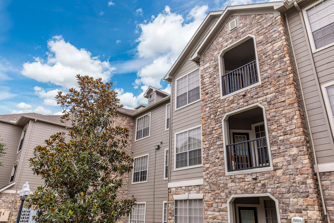
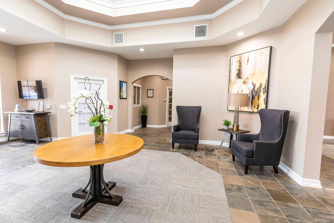
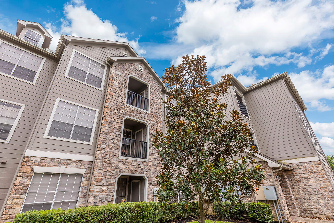
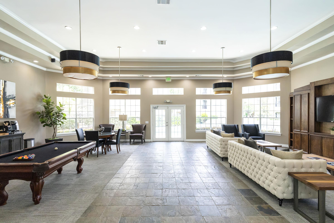
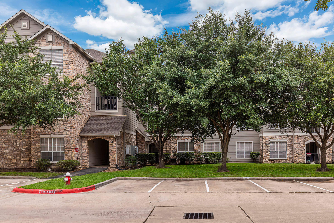
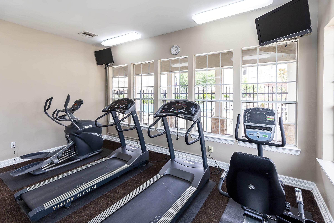
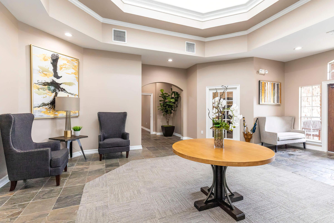
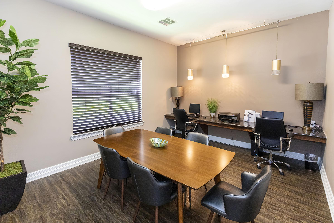
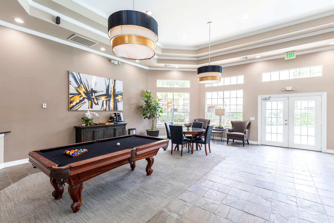
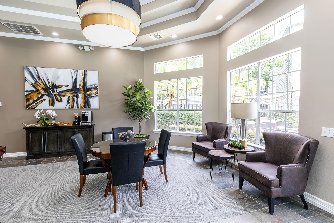
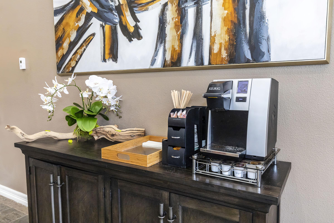
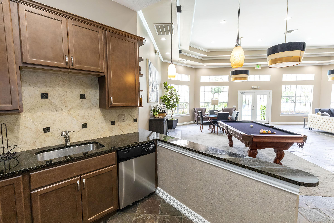
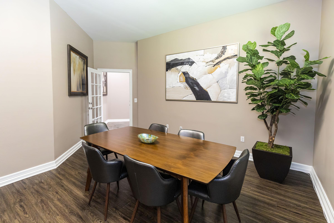
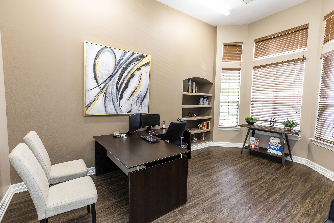
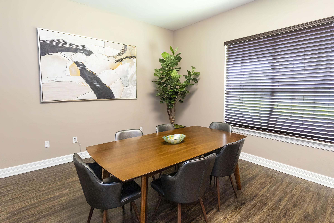
Model - The Caspian




































The Brookshire






















The Brookshire Solarium















The Caspian























The Derby



























The Equestrian


























The Fox Chase


























The Georgia



































Neighborhood
Points of Interest
The Club at Stablechase
Located 13504 Schroeder Road Houston, TX 77070Bank
Bar/Lounge
Cafes, Restaurants & Bars
Cinema
Coffee Shop
Elementary School
Entertainment
Fitness Center
Grocery Store
High School
Mass Transit
Middle School
Park
Post Office
Preschool
Restaurant
Salons
Shopping
University
Contact Us
Come in
and say hi
13504 Schroeder Road
Houston,
TX
77070
Phone Number:
281-607-1088
TTY: 711
Office Hours
Monday through Friday: 8:30 AM to 5:30 PM. Saturday: 10:00 AM to 4:00 PM. Sunday: Closed.